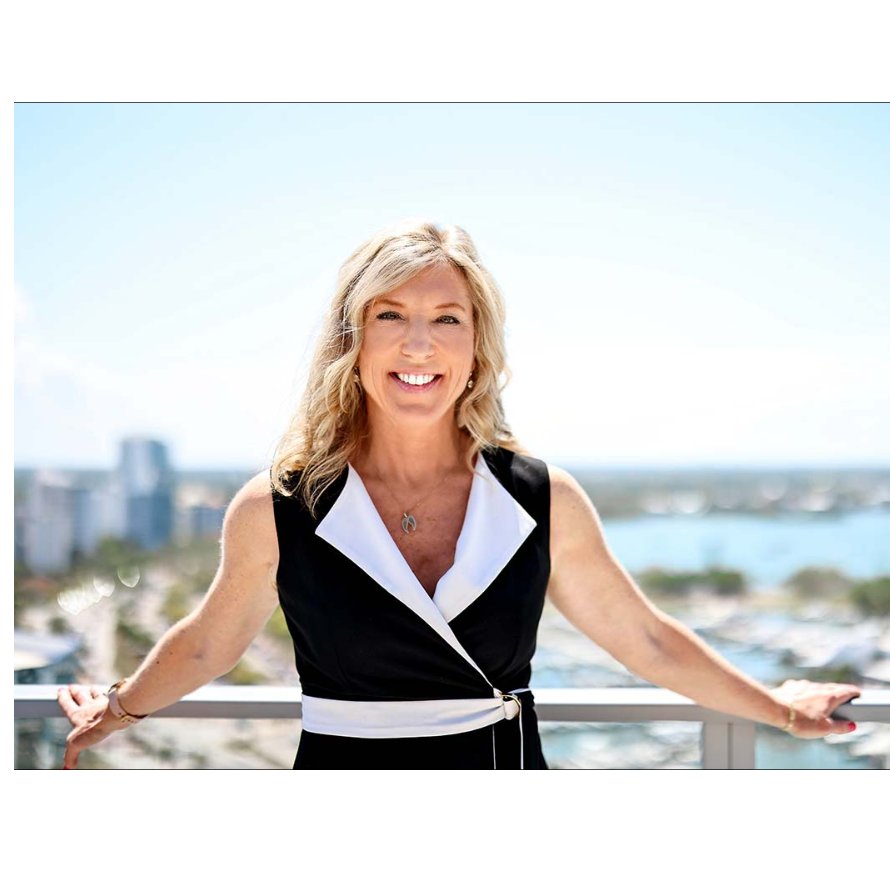Bought with STELLAR NON-MEMBER OFFICE
$532,000
$569,000
6.5%For more information regarding the value of a property, please contact us for a free consultation.
4 Beds
2 Baths
2,107 SqFt
SOLD DATE : 09/19/2025
Key Details
Sold Price $532,000
Property Type Single Family Home
Sub Type Single Family Residence
Listing Status Sold
Purchase Type For Sale
Square Footage 2,107 sqft
Price per Sqft $252
Subdivision Palm Coast/Easthampton Sec 34
MLS Listing ID FC305073
Sold Date 09/19/25
Bedrooms 4
Full Baths 2
Construction Status Completed
HOA Y/N No
Year Built 2002
Lot Size 10,018 Sqft
Acres 0.23
Property Sub-Type Single Family Residence
Source Stellar MLS
Property Description
Golf Course frontage with NO HOA! Minutes from the ocean and pristine beaches.
New AC 2024, new hot water heater 2023.
Lanai resurfaced, painted and sealed (“shark” coat) 2023. Garage, driveway, sidewalk painted and sealed (“shark” coat) 2022. Irrigation installed 2022, exterior lighting installed 2022.
Primary bathroom remodel 2022, new blinds and window frames 2022.
Interior & Exterior paint 2021, pool resurfaced and retiled 2021. Pool heater 2021.
Ceramic floor tile throughout 2021, guest bath remodel 2020, kitchen remodel 2020. New roof 2018.
Extras included in sale: Partial house generator hookup installed in electric panel, 50 AMP RV hook up with sewer drain is installed.
All appliances convey including washer/dryer which are 2021, 2 electric fireplaces, 2 oversized, mounted TVs (primary bedroom and living area).
Portable AC, portable shed, work bench, smart lights, plants and planters on lanai, all fans/ fixtures, and attached tables beside bed in primary bedroom.
Location
State FL
County Flagler
Community Palm Coast/Easthampton Sec 34
Area 32164 - Palm Coast
Zoning SFR2
Rooms
Other Rooms Bonus Room, Breakfast Room Separate, Den/Library/Office, Family Room, Formal Dining Room Separate, Inside Utility
Interior
Interior Features Built-in Features, Cathedral Ceiling(s), Ceiling Fans(s), Crown Molding, Eat-in Kitchen, High Ceilings, Open Floorplan, Primary Bedroom Main Floor, Solid Surface Counters, Split Bedroom, Thermostat, Walk-In Closet(s), Window Treatments
Heating Central, Electric
Cooling Central Air
Flooring Ceramic Tile
Fireplaces Type Decorative, Electric, Family Room, Living Room, Non Wood Burning, Primary Bedroom
Fireplace true
Appliance Built-In Oven, Cooktop, Dishwasher, Disposal, Dryer, Electric Water Heater, Freezer, Microwave, Refrigerator, Washer
Laundry Inside, Laundry Room
Exterior
Exterior Feature Hurricane Shutters, Lighting, Sliding Doors
Parking Features Driveway, Garage Door Opener, Ground Level
Garage Spaces 2.0
Pool Child Safety Fence, Heated, In Ground, Lighting, Screen Enclosure
Community Features Golf
Utilities Available Cable Connected, Electricity Connected, Public, Sewer Connected, Sprinkler Well, Water Connected
View Golf Course, Trees/Woods
Roof Type Shingle
Porch Covered, Deck, Patio, Porch, Rear Porch, Screened
Attached Garage true
Garage true
Private Pool Yes
Building
Lot Description Cleared, City Limits, Landscaped, On Golf Course, Private, Paved
Story 1
Entry Level One
Foundation Slab
Lot Size Range 0 to less than 1/4
Sewer Public Sewer
Water Public
Architectural Style Florida, Ranch
Structure Type Block,Stucco
New Construction false
Construction Status Completed
Others
Senior Community No
Ownership Fee Simple
Acceptable Financing Cash, Conventional, FHA, VA Loan
Listing Terms Cash, Conventional, FHA, VA Loan
Special Listing Condition None
Read Less Info
Want to know what your home might be worth? Contact us for a FREE valuation!

Our team is ready to help you sell your home for the highest possible price ASAP

© 2025 My Florida Regional MLS DBA Stellar MLS. All Rights Reserved.
GET MORE INFORMATION

Broker-Owner | Lic# BK3417025

