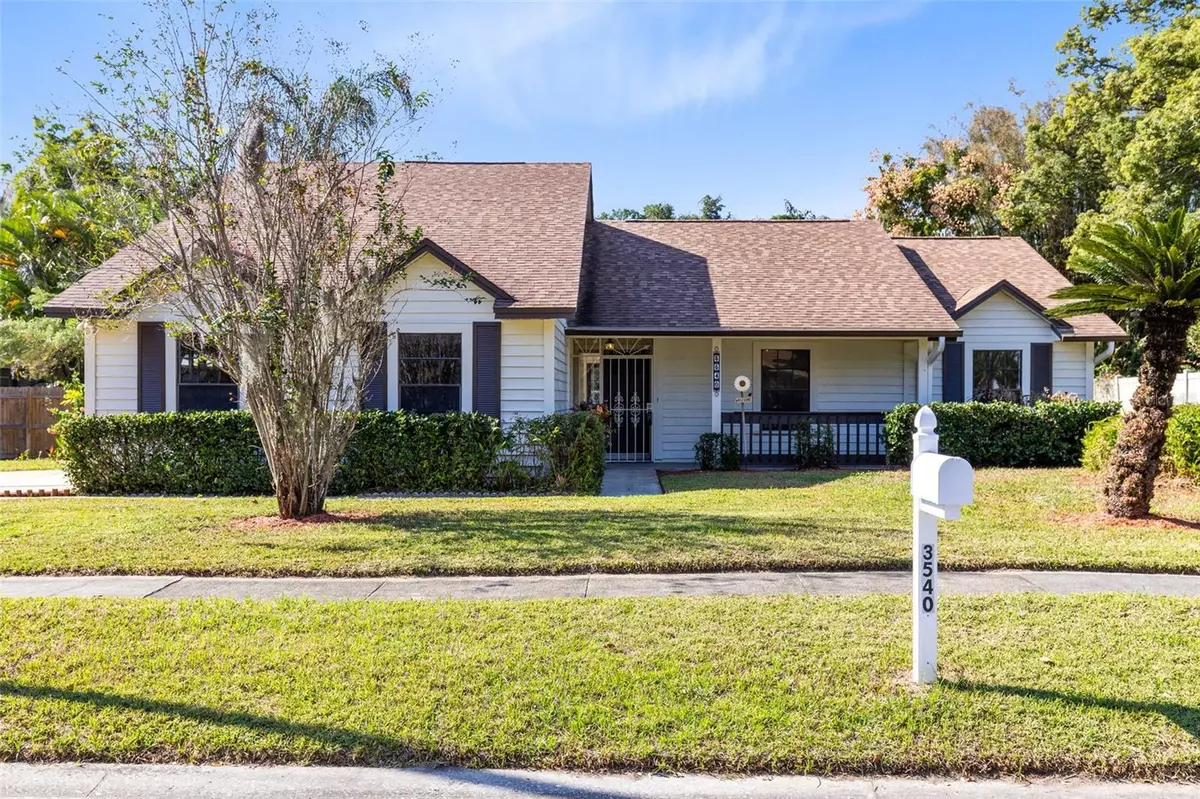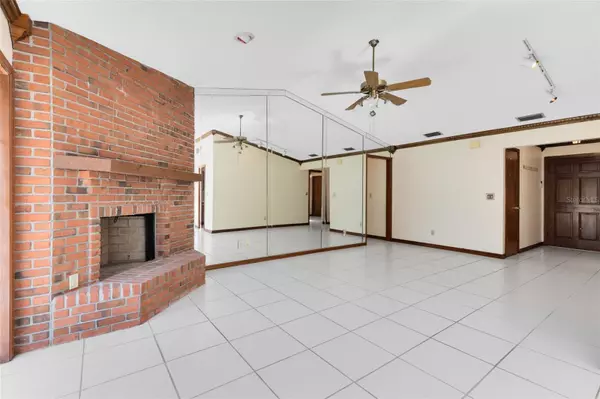
3 Beds
2 Baths
1,464 SqFt
3 Beds
2 Baths
1,464 SqFt
Key Details
Property Type Single Family Home
Sub Type Single Family Residence
Listing Status Active
Purchase Type For Sale
Square Footage 1,464 sqft
Price per Sqft $256
Subdivision Jenny Jewell Point
MLS Listing ID O6361379
Bedrooms 3
Full Baths 2
HOA Y/N No
Year Built 1985
Annual Tax Amount $1,668
Lot Size 0.290 Acres
Acres 0.29
Property Sub-Type Single Family Residence
Source Stellar MLS
Property Description
The kitchen features a pantry and all new appliances purchased in November 2025, complete with warranties and manuals. It connects directly to the laundry room, which includes both a toilet and a sink for added convenience. The home also includes a 2-car garage with a 240V outlet and its own dedicated breaker sized for a kiln, plus proper receptacle and wiring. The attic contains extensive spray insulation for improved energy efficiency. A new Daikin Fit 3-ton HVAC system (installed 8/2024) offers a 3-year warranty on both the condenser and air handler.
The spacious living room features vaulted ceilings, tile flooring throughout, and a fireplace that has never been used. The home includes two sets of sliding glass doors—one in the living room and another in the master bedroom. The master suite includes a walk-in closet and sliding doors leading to a private patio. Bedrooms 2 and 3 share a full bathroom with a tub and a linen closet.
Additional improvements include a 5-year-old roof and comprehensive termite protection with both exterior perimeter treatment and sub-slab injections. The backyard overlooks a peaceful retention pond, providing privacy with no rear neighbors. The patio off the master has its own dedicated breaker and is wired to support outdoor lighting.
This home is move-in ready and packed with upgrades—offering comfort, efficiency, and convenience in a highly desirable Orlando location.
Location
State FL
County Orange
Community Jenny Jewell Point
Area 32806 - Orlando/Delaney Park/Crystal Lake
Zoning R-1A
Interior
Interior Features High Ceilings, Open Floorplan, Thermostat
Heating Central
Cooling Central Air
Flooring Tile
Fireplaces Type Wood Burning
Furnishings Unfurnished
Fireplace true
Appliance Dishwasher, Dryer, Range, Refrigerator, Washer
Laundry Laundry Room
Exterior
Exterior Feature Other, Sliding Doors
Garage Spaces 2.0
Utilities Available Electricity Available, Sewer Available, Water Available
Roof Type Shingle
Attached Garage true
Garage true
Private Pool No
Building
Story 1
Entry Level One
Foundation Slab
Lot Size Range 1/4 to less than 1/2
Sewer Public Sewer
Water Public
Structure Type Stucco
New Construction false
Schools
Elementary Schools Blankner Elem
Middle Schools Blankner School (K-8)
High Schools Boone High
Others
Senior Community No
Ownership Fee Simple
Acceptable Financing Cash, Conventional, FHA, VA Loan
Listing Terms Cash, Conventional, FHA, VA Loan
Special Listing Condition None
Virtual Tour https://youtu.be/x0dRsroZDXU

GET MORE INFORMATION

Broker-Owner | Lic# BK3417025






