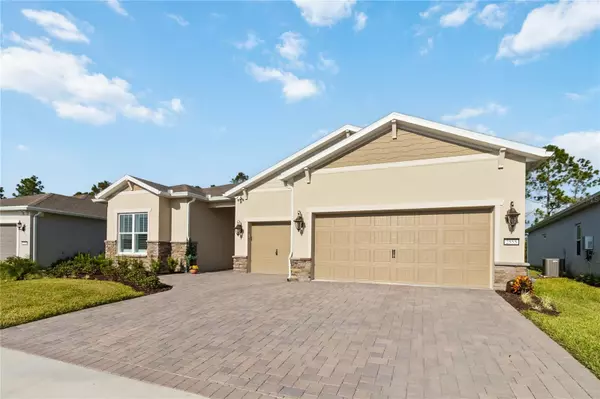
3 Beds
4 Baths
2,828 SqFt
3 Beds
4 Baths
2,828 SqFt
Key Details
Property Type Single Family Home
Sub Type Single Family Residence
Listing Status Active
Purchase Type For Sale
Square Footage 2,828 sqft
Price per Sqft $335
Subdivision Del Webb Sunbridge
MLS Listing ID O6358298
Bedrooms 3
Full Baths 3
Half Baths 1
HOA Fees $431/mo
HOA Y/N Yes
Annual Recurring Fee 5172.0
Year Built 2025
Annual Tax Amount $1,338
Lot Size 10,018 Sqft
Acres 0.23
Property Sub-Type Single Family Residence
Source Stellar MLS
Property Description
The open-concept design showcases a chef-inspired kitchen with dramatic glass cabinet toppers featuring up-lighting and down-lighting, plus an elegant dry bar ideal for entertaining. Custom built-in pantry and professionally designed closet systems in both master bedrooms provide exceptional organization and storage.
Architectural details shine throughout with soaring tray ceilings, crown molding, and a spa-inspired primary bath with luxurious walk-in shower. Whole-house plantation shutters and office door shutters provide elegant light control and privacy throughout. The expanded 3-car garage (with 5-foot extension) features insulated doors and three overhead storage racks, plus the home is pre-plumbed for a whole-house water softener/filtration system and outdoor kitchen.
Your private east-facing conservation lot ensures permanent backyard serenity with no rear neighbors—ever. The professionally expanded paver entryway adds stunning curb appeal, while the screened lanai provides comfortable outdoor living year-round. Wake up to breathtaking sunrises over your wooded preserve backdrop and enjoy front-row views of Kennedy Space Center rocket launches from your own backyard! The oversized lot is pool-ready if you want to create your own private resort.
Located just a quarter-mile stroll to the spectacular 27,000-square-foot clubhouse, which is planned and managed by a full-time Lifestyle Director, with a zero-entry pool with lap lanes, a resistance pool, poolside hammocks, a heated spa, sports courts, a movement studio, walking trails, and more. Meet new friends at a resident club, take a painting class at one of the many art studios, attend a concert or show at the amphitheater, grab a bite at the on-site tavern & grille, or chat at the fire pits and grille pavilion. All of this is just a quarter-mile stroll away, get spoiled at Del Webb Sunbridge - after all, this is your time!
Passing through the guarded gatehouse into this award-winning Top 50 Master-Planned Community, you'll find lush landscaping, friendly neighbors, and endless opportunities for connection. Minutes from Lake Nona, Orlando International Airport (15 miles), Disney World (30 miles), and Port Canaveral (55 miles)—the perfect balance of peaceful community living with convenient access to everything Central Florida offers.
Exclusive inclusions: All TV mounts, custom entertainment system cabinet in family room, select furnishings negotiable, and thoughtful upgrades throughout including: custom electrical enhancements (additional outlets in master bath, storage closets, laundry room, and gym closet; Ring spotlight outlet on garage; cabinet lighting switches), four premium ceiling fans (Hampton Bay & Harbor Breeze), wall-mounted folding drying rack in laundry room, 24" floating shelves in both guest bathrooms, and industrial pipe shelf in powder room.
This exceptional home combines premium upgrades, conservation views, world-class amenities, and an unbeatable location into one extraordinary package. More than a home—it's your dream lifestyle waiting to begin!
Location
State FL
County Osceola
Community Del Webb Sunbridge
Area 34771 - St Cloud (Magnolia Square)
Zoning RES
Interior
Interior Features Built-in Features, Ceiling Fans(s), Crown Molding, High Ceilings, In Wall Pest System, Kitchen/Family Room Combo, Open Floorplan, Pest Guard System, Primary Bedroom Main Floor, Solid Surface Counters, Solid Wood Cabinets, Stone Counters, Thermostat, Tray Ceiling(s), Walk-In Closet(s), Window Treatments
Heating Central, Heat Pump, Natural Gas
Cooling Central Air
Flooring Ceramic Tile
Furnishings Unfurnished
Fireplace false
Appliance Built-In Oven, Cooktop, Dishwasher, Disposal, Gas Water Heater, Microwave, Tankless Water Heater
Laundry Gas Dryer Hookup, Inside, Laundry Room, Washer Hookup
Exterior
Exterior Feature Lighting, Rain Gutters, Sidewalk, Sliding Doors
Parking Features Driveway, Garage Door Opener, Golf Cart Garage, On Street, Oversized
Garage Spaces 3.0
Community Features Clubhouse, Deed Restrictions, Fitness Center, Golf Carts OK, Park, Pool, Restaurant, Sidewalks, Tennis Court(s), Street Lights
Utilities Available BB/HS Internet Available, Cable Available, Electricity Available, Electricity Connected, Fiber Optics, Natural Gas Available, Natural Gas Connected, Sewer Available, Sewer Connected, Sprinkler Recycled, Underground Utilities, Water Available, Water Connected
View Trees/Woods
Roof Type Shingle
Porch Covered, Patio, Rear Porch, Screened
Attached Garage true
Garage true
Private Pool No
Building
Lot Description Cleared, Conservation Area, Sidewalk, Paved, Private
Entry Level One
Foundation Slab
Lot Size Range 0 to less than 1/4
Builder Name Pulte
Sewer Public Sewer
Water Public
Architectural Style Craftsman
Structure Type Block,Stucco
New Construction false
Schools
Elementary Schools Voyager K-8
Middle Schools Voyager K-8
High Schools Tohopekaliga High School
Others
Pets Allowed Yes
HOA Fee Include Guard - 24 Hour,Common Area Taxes,Pool,Internet,Maintenance Grounds,Management,Private Road,Recreational Facilities
Senior Community Yes
Ownership Fee Simple
Monthly Total Fees $431
Membership Fee Required Required
Num of Pet 3
Special Listing Condition None
Virtual Tour https://urldefense.proofpoint.com/v2/url?u=https-3A__my.matterport.com_show_-3Fm-3DB9Jn94rSaGd-26mls-3D1&d=DwMFaQ&c=euGZstcaTDllvimEN8b7jXrwqOf-v5A_CdpgnVfiiMM&r=V3TdU_6H-eNZp9SHCa20De8ano648NgkCwX2RZIaCOY&m=YAxH6f-CABbkUR2WQZM6262RodTQfi2-rv_knO5W53-IwTlNeHqBSPvXNaNHz_7R&s=Xi88A5HzznP1zg3zsZGqJAyp11ETePj590wIhDCds8k&e=

GET MORE INFORMATION

Broker-Owner | Lic# BK3417025






