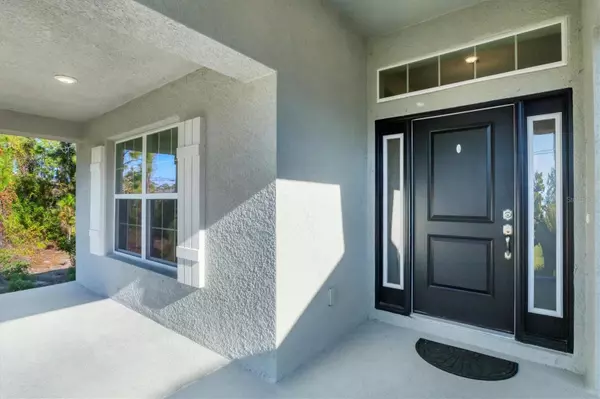
4 Beds
3 Baths
2,265 SqFt
4 Beds
3 Baths
2,265 SqFt
Key Details
Property Type Single Family Home
Sub Type Single Family Residence
Listing Status Active
Purchase Type For Sale
Square Footage 2,265 sqft
Price per Sqft $187
Subdivision Port Charlotte Sec 093
MLS Listing ID D6144770
Bedrooms 4
Full Baths 3
HOA Fees $120/ann
HOA Y/N Yes
Annual Recurring Fee 120.0
Year Built 2024
Annual Tax Amount $620
Lot Size 10,018 Sqft
Acres 0.23
Lot Dimensions 80X125
Property Sub-Type Single Family Residence
Source Stellar MLS
Property Description
This dry lot property features an open living area, split-bedroom floor plan, dedicated dining space, and generously sized bedrooms, accommodating a variety of household needs. The primary suite offers privacy and convenience with an en-suite bath and walk-in closets.
Located in one of Southwest Florida's fastest-expanding residential areas, residents enjoy close proximity to local amenities including South Gulf Cove Park, which offers a playground, covered picnic pavilion, sidewalks, sports areas, and a community boat ramp providing access to over 50 miles of canals leading to Charlotte Harbor and the Gulf of Mexico.
With nearby public pickleball courts, walking paths, and several community recreation areas, this neighborhood supports an active coastal lifestyle. South Gulf Cove is minutes from shopping, schools, restaurants, golf courses, and the gorgeous beaches of Boca Grande and Englewood.
If you're looking for a well-designed home with room to grow in a desirable Florida community, this property is worth a closer look.
Schedule your private showing today!
Location
State FL
County Charlotte
Community Port Charlotte Sec 093
Area 33981 - Port Charlotte
Zoning RSF3.5
Interior
Interior Features High Ceilings, Kitchen/Family Room Combo, Split Bedroom, Stone Counters, Tray Ceiling(s), Walk-In Closet(s)
Heating Central
Cooling Central Air
Flooring Carpet, Ceramic Tile
Furnishings Negotiable
Fireplace false
Appliance Dishwasher, Disposal, Dryer, Microwave, Range, Refrigerator, Washer
Laundry Laundry Room
Exterior
Exterior Feature French Doors, Hurricane Shutters
Garage Spaces 3.0
Community Features Clubhouse, Deed Restrictions, Handicap Modified, Park, Playground, Sidewalks
Utilities Available BB/HS Internet Available, Cable Connected, Electricity Connected
Amenities Available Basketball Court, Clubhouse
Roof Type Shingle
Attached Garage true
Garage true
Private Pool No
Building
Entry Level One
Foundation Slab, Stem Wall
Lot Size Range 0 to less than 1/4
Sewer Public Sewer
Water Public
Structure Type Block,Stucco
New Construction false
Schools
Elementary Schools Myakka River Elementary
Middle Schools L.A. Ainger Middle
High Schools Lemon Bay High
Others
Pets Allowed Cats OK, Dogs OK
Senior Community No
Ownership Fee Simple
Monthly Total Fees $10
Acceptable Financing Cash, Conventional, FHA, VA Loan
Membership Fee Required Optional
Listing Terms Cash, Conventional, FHA, VA Loan
Special Listing Condition None

GET MORE INFORMATION

Broker-Owner | Lic# BK3417025






