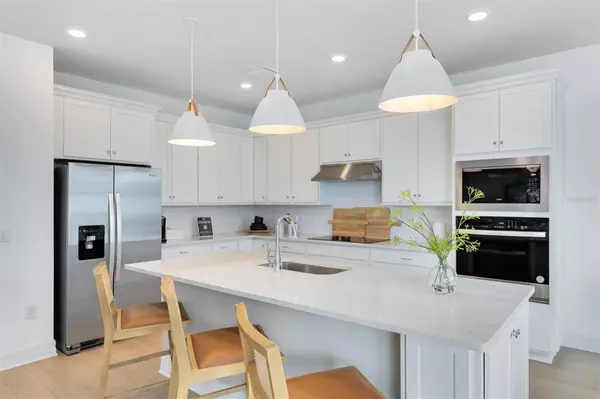
5 Beds
5 Baths
3,415 SqFt
5 Beds
5 Baths
3,415 SqFt
Key Details
Property Type Single Family Home
Sub Type Single Family Residence
Listing Status Active
Purchase Type For Sale
Square Footage 3,415 sqft
Price per Sqft $175
Subdivision The Landing'S At Live Oak
MLS Listing ID O6362057
Bedrooms 5
Full Baths 4
Half Baths 1
Construction Status Under Construction
HOA Fees $99/mo
HOA Y/N Yes
Annual Recurring Fee 1188.0
Year Built 2025
Annual Tax Amount $859
Lot Size 6,534 Sqft
Acres 0.15
Property Sub-Type Single Family Residence
Source Stellar MLS
Property Description
Step into the Yorkshire by Pulte Homes, where luxury and convenience seamlessly combine to create a truly elevated living experience. This remarkable 5-bedroom, 4.5-bathroom home with a 3-car tandem garage offers unparalleled craftsmanship and thoughtful design throughout. The open-concept layout flows effortlessly, creating an expansive, airy feel that exudes both sophistication and comfort. On the first floor, discover a private en suite bedroom with a walk-in closet and elegant quartz countertops—a perfect retreat for guests. The nearby enclosed flex room, bathed in natural light, serves as an ideal space for relaxation or entertaining. At the heart of the home, the chef-inspired kitchen is a true masterpiece, featuring Trenton Quill cabinetry and striking quartz countertops Whirlpool stainless steel appliances, including a refrigerator, make cooking a pleasure. The kitchen seamlessly connects to the café and gathering room, where a pocket sliding glass door opens to the covered lanai, enhancing the flow of indoor-outdoor living. The first floor also offers a convenient powder room, perfect for guests. Upstairs, the luxurious owner's suite is a private sanctuary, featuring a spacious walk-in closet and a spa-like en suite bathroom with quartz-topped dual vanity sinks and a walk-in shower with a rain showerhead. The loft area provides the perfect space to unwind, while three additional bedrooms and two bathrooms (one of which is an en suite) complete the upper level. For added convenience, a thoughtfully located laundry room simplifies everyday tasks. Designed with high-end finishes, this home includes beautiful wood-look tile flooring, while plush Shaw carpet adds warmth and comfort in the bedrooms, loft, and staircase. Smart home features, such as a smart thermostat, smart doorbell, and LED downlights, enhance the modern convenience of the home. Plus, with a washer, dryer, and blinds already included, this home is ready for you to move in and enjoy. Schedule a tour today to experience the perfect fusion of luxury, style, and convenience.
Location
State FL
County Osceola
Community The Landing'S At Live Oak
Area 34771 - St Cloud (Magnolia Square)
Zoning RESI
Rooms
Other Rooms Den/Library/Office, Loft
Interior
Interior Features Eat-in Kitchen, Kitchen/Family Room Combo, Living Room/Dining Room Combo, Open Floorplan, Pest Guard System, PrimaryBedroom Upstairs, Split Bedroom, Stone Counters, Thermostat, Walk-In Closet(s)
Heating Central, Electric, Heat Pump
Cooling Central Air
Flooring Carpet, Tile
Furnishings Unfurnished
Fireplace false
Appliance Dishwasher, Disposal, Dryer, Electric Water Heater, Microwave, Range, Refrigerator, Washer
Laundry Inside, Laundry Room, Upper Level
Exterior
Exterior Feature Sidewalk, Sliding Doors
Parking Features Driveway, Garage Door Opener, Tandem
Garage Spaces 3.0
Community Features Community Mailbox, Playground, Pool
Utilities Available Cable Available, Electricity Connected, Public, Sewer Connected, Underground Utilities, Water Connected
Amenities Available Cable TV, Playground, Pool, Recreation Facilities, Trail(s)
Roof Type Shingle
Porch Covered, Rear Porch
Attached Garage true
Garage true
Private Pool No
Building
Lot Description Cleared, Sidewalk, Paved
Story 2
Entry Level Two
Foundation Slab
Lot Size Range 0 to less than 1/4
Builder Name Pulte Homes
Sewer Public Sewer
Water Public
Architectural Style Mid-Century Modern
Structure Type Block,HardiPlank Type,Stucco,Frame
New Construction true
Construction Status Under Construction
Schools
Elementary Schools Hickory Tree Elem
Middle Schools Harmony Middle
High Schools Harmony High
Others
Pets Allowed Yes
HOA Fee Include Cable TV,Pool,Internet,Management,Recreational Facilities,Trash
Senior Community No
Ownership Fee Simple
Monthly Total Fees $99
Acceptable Financing Cash, Conventional, FHA, VA Loan
Membership Fee Required Required
Listing Terms Cash, Conventional, FHA, VA Loan
Special Listing Condition None
Virtual Tour https://www.propertypanorama.com/instaview/stellar/O6362057

GET MORE INFORMATION

Broker-Owner | Lic# BK3417025






