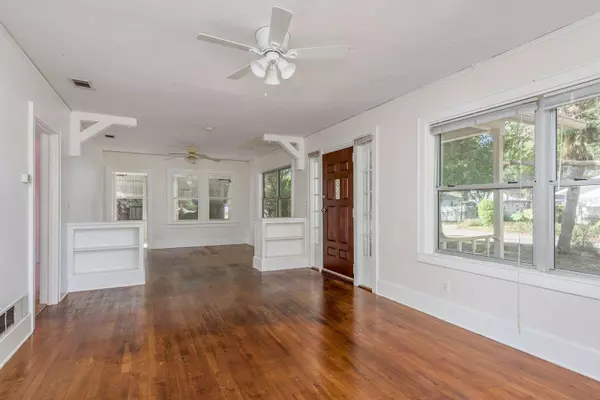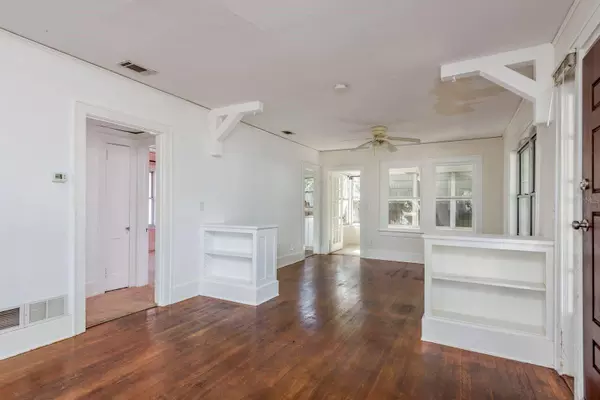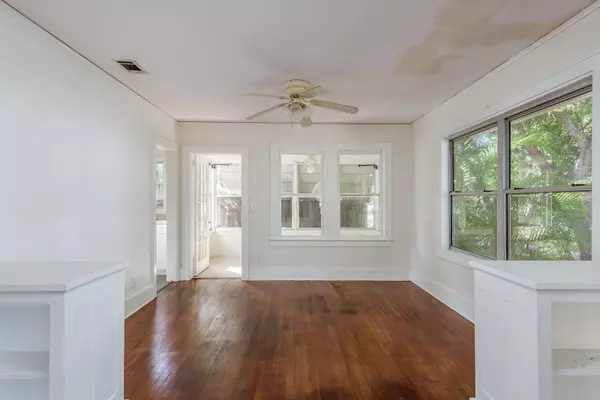
2 Beds
1 Bath
1,068 SqFt
2 Beds
1 Bath
1,068 SqFt
Key Details
Property Type Single Family Home
Sub Type Single Family Residence
Listing Status Active
Purchase Type For Sale
Square Footage 1,068 sqft
Price per Sqft $364
Subdivision Shadow Lawn
MLS Listing ID TB8449750
Bedrooms 2
Full Baths 1
HOA Y/N No
Year Built 1935
Annual Tax Amount $4,579
Lot Size 8,276 Sqft
Acres 0.19
Lot Dimensions 72x145
Property Sub-Type Single Family Residence
Source Stellar MLS
Property Description
Step inside to find a welcoming living room anchored by a wood-burning fireplace, perfect for those rare chilly Florida evenings. The spacious kitchen flows into a dedicated dining room, while a bright sunroom provides an ideal spot for morning coffee or evening relaxation. The thoughtful layout maximizes every square foot while maintaining that authentic Florida home feel. Home roof was replaced in 2019.
The real showstopper lies in the incredible garage situation – you'll find not one but two separate garage spaces. The standard single garage is accompanied by an impressive oversized two-car garage measuring 35 x 24, creating endless possibilities for workshops, storage, or recreational vehicle parking. This setup welcomes boats, recreational vehicles, and work vehicles with open arms.
Golf cart enthusiasts will appreciate the easy access to downtown Dunedin, where a vibrant street scene awaits with diverse restaurants, unique shops, and marina activities. The neighborhood offers that perfect blend of suburban tranquility and urban accessibility.
Located near Edgewater Drive Park, outdoor recreation is literally around the corner. This property represents an excellent opportunity for buyers seeking character, space, and flexibility in a well-connected Clearwater neighborhood. Whether you're downsizing, starting out, or looking for a unique investment opportunity, this home delivers on multiple fronts.
Location
State FL
County Pinellas
Community Shadow Lawn
Area 33755 - Clearwater
Interior
Interior Features Ceiling Fans(s)
Heating Central, Electric
Cooling Central Air
Flooring Carpet, Wood
Fireplaces Type Living Room, Wood Burning
Furnishings Unfurnished
Fireplace true
Appliance Dishwasher, Dryer, Range, Refrigerator, Washer
Laundry Inside, Laundry Room
Exterior
Exterior Feature Storage
Garage Spaces 3.0
Utilities Available Cable Connected, Electricity Connected, Sewer Connected, Water Connected
Roof Type Shingle
Attached Garage false
Garage true
Private Pool No
Building
Story 1
Entry Level One
Foundation Crawlspace
Lot Size Range 0 to less than 1/4
Sewer Public Sewer
Water Public
Structure Type Frame
New Construction false
Schools
Elementary Schools Dunedin Elementary-Pn
Middle Schools Dunedin Highland Middle-Pn
High Schools Dunedin High-Pn
Others
Senior Community No
Ownership Fee Simple
Acceptable Financing Cash, Conventional
Listing Terms Cash, Conventional
Special Listing Condition None
Virtual Tour https://www.propertypanorama.com/instaview/stellar/TB8449750

GET MORE INFORMATION

Broker-Owner | Lic# BK3417025






