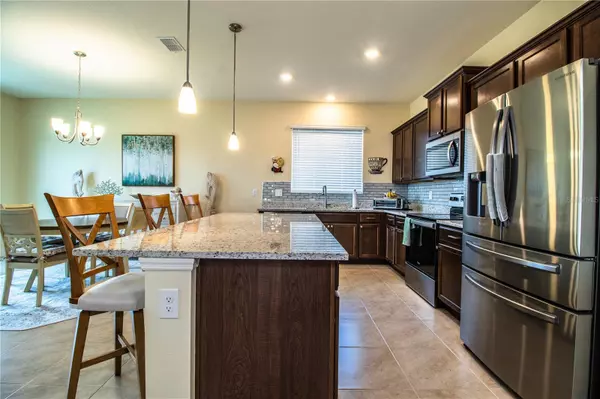
4 Beds
2 Baths
1,707 SqFt
4 Beds
2 Baths
1,707 SqFt
Key Details
Property Type Single Family Home
Sub Type Single Family Residence
Listing Status Active
Purchase Type For Sale
Square Footage 1,707 sqft
Price per Sqft $181
Subdivision Spirit Lndgs
MLS Listing ID L4957241
Bedrooms 4
Full Baths 2
Construction Status Completed
HOA Fees $305/qua
HOA Y/N Yes
Annual Recurring Fee 1220.0
Year Built 2023
Annual Tax Amount $3,523
Lot Size 5,662 Sqft
Acres 0.13
Property Sub-Type Single Family Residence
Source Stellar MLS
Property Description
The gourmet kitchen is truly the heart of the home, complete with an upgraded center island, striking backsplash, granite countertops, and premium cabinetry with crown molding. High-end stainless steel appliances make this kitchen both stylish and functional—perfect for everyday living or entertaining guests. The spacious primary suite offers a relaxing retreat, featuring a garden tub with shower head, dual granite-topped vanities, and a large walk-in closet. Every detail has been considered, from the 5.5-inch baseboards and upgraded window coverings to the elegant finishes that tie the home together.
Step outside through sliding glass doors to a covered lanai, the perfect place to enjoy your morning coffee or unwind in the evening while overlooking the backyard. Additional enhancements include R-38 attic insulation with extra block insulation for improved energy efficiency, a full rain gutter system, an in-ground sprinkler system, a whole-home water purification system located in the garage, and a security camera system for added peace of mind.
Ideally situated near Downtown Winter Haven, Legoland, and conveniently located between Tampa and Orlando, this move-in-ready home combines modern comfort, thoughtful design, and a prime Central Florida location. Schedule your private tour today and discover all that this exceptional property has to offer.
Location
State FL
County Polk
Community Spirit Lndgs
Area 33880 - Winter Haven/Eloise/Jpv/Wahnetta
Rooms
Other Rooms Great Room, Inside Utility
Interior
Interior Features Ceiling Fans(s), Crown Molding, High Ceilings, Living Room/Dining Room Combo, Open Floorplan, Solid Wood Cabinets, Split Bedroom, Walk-In Closet(s)
Heating Central, Electric
Cooling Central Air
Flooring Ceramic Tile
Furnishings Unfurnished
Fireplace false
Appliance Dishwasher, Disposal, Dryer, Microwave, Range, Refrigerator, Washer, Water Softener
Laundry Inside
Exterior
Exterior Feature Rain Gutters, Sidewalk, Sliding Doors
Parking Features Garage Door Opener, Oversized
Garage Spaces 2.0
Fence Fenced, Vinyl
Utilities Available Cable Available, Public
Roof Type Shingle
Porch Covered, Porch, Rear Porch
Attached Garage true
Garage true
Private Pool No
Building
Lot Description In County, Landscaped, Sidewalk, Paved
Story 1
Entry Level One
Foundation Slab
Lot Size Range 0 to less than 1/4
Builder Name K.B. Homes
Sewer Public Sewer
Water Public
Architectural Style Contemporary
Structure Type Block
New Construction false
Construction Status Completed
Others
Pets Allowed Yes
HOA Fee Include Common Area Taxes
Senior Community No
Ownership Fee Simple
Monthly Total Fees $101
Acceptable Financing Cash, Conventional, FHA, USDA Loan
Membership Fee Required Required
Listing Terms Cash, Conventional, FHA, USDA Loan
Special Listing Condition None
Virtual Tour https://www.propertypanorama.com/instaview/stellar/L4957241

GET MORE INFORMATION

Broker-Owner | Lic# BK3417025






