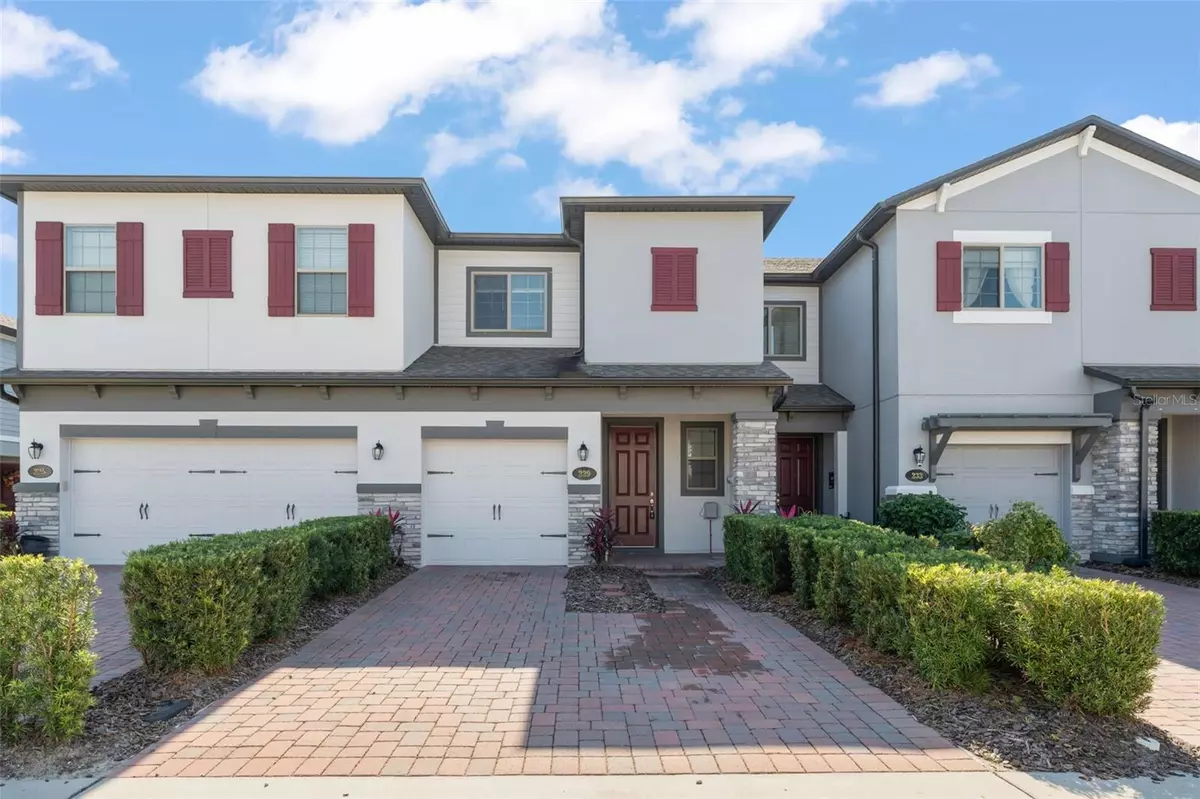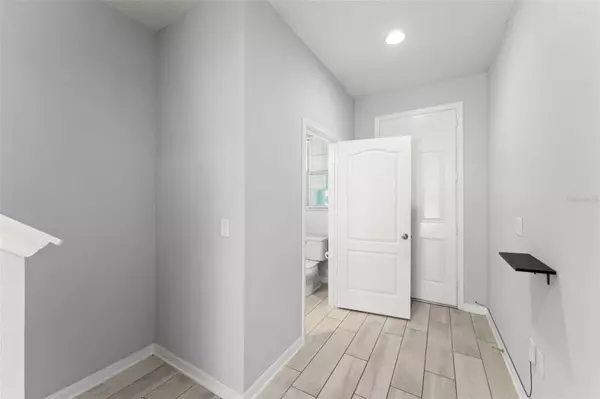
3 Beds
3 Baths
1,846 SqFt
3 Beds
3 Baths
1,846 SqFt
Key Details
Property Type Townhouse
Sub Type Townhouse
Listing Status Active
Purchase Type For Sale
Square Footage 1,846 sqft
Price per Sqft $197
Subdivision Towns At White Cedar
MLS Listing ID O6361362
Bedrooms 3
Full Baths 2
Half Baths 1
HOA Fees $201/mo
HOA Y/N Yes
Annual Recurring Fee 2412.0
Year Built 2020
Annual Tax Amount $5,972
Lot Size 2,178 Sqft
Acres 0.05
Property Sub-Type Townhouse
Source Stellar MLS
Property Description
Upstairs, the home continues to impress with a versatile loft that can function as a media room, study nook, or play area depending on your needs. The convenient laundry closet is also located on the second floor, making household routines more efficient and keeping chores close to the bedrooms. The primary suite provides comfort and privacy with its own en-suite bath, while the additional bedrooms offer flexibility for guests, family members, or additional workspace.
229 Rustic Loop benefits from its prime Sanford location, placing you within easy reach of major highways, shopping centers, restaurants, and the charm of historic downtown Sanford. Residents can enjoy proximity to local parks, the Sanford Riverwalk, and the area's growing entertainment scene. Whether you're seeking a primary residence or a strong rental investment, this townhouse offers practical design and long-term appeal in one of Central Florida's most convenient and continuously developing areas.
Location
State FL
County Seminole
Community Towns At White Cedar
Area 32771 - Sanford/Lake Forest
Zoning PD
Rooms
Other Rooms Loft
Interior
Interior Features Eat-in Kitchen, High Ceilings, Kitchen/Family Room Combo, PrimaryBedroom Upstairs, Thermostat, Walk-In Closet(s)
Heating Central, Electric
Cooling Central Air
Flooring Carpet, Tile
Furnishings Partially
Fireplace false
Appliance Convection Oven, Cooktop, Dishwasher, Disposal, Dryer, Exhaust Fan, Microwave, Range, Refrigerator, Washer
Laundry Inside, Laundry Closet
Exterior
Exterior Feature Rain Gutters, Sliding Doors
Parking Features Driveway
Garage Spaces 1.0
Community Features Dog Park, Gated Community - No Guard, Pool, Sidewalks
Utilities Available Electricity Connected
View Garden
Roof Type Shingle
Porch Patio
Attached Garage true
Garage true
Private Pool No
Building
Lot Description Landscaped, Street Brick
Entry Level Two
Foundation Slab
Lot Size Range 0 to less than 1/4
Sewer Public Sewer
Water Public
Structure Type Block,Concrete,Stucco
New Construction false
Schools
Middle Schools Markham Woods Middle
High Schools Seminole High
Others
Pets Allowed Cats OK, Dogs OK
HOA Fee Include Pool,Escrow Reserves Fund,Maintenance Structure,Maintenance Grounds,Private Road
Senior Community No
Ownership Fee Simple
Monthly Total Fees $201
Acceptable Financing Cash, Conventional, FHA, VA Loan
Membership Fee Required Required
Listing Terms Cash, Conventional, FHA, VA Loan
Special Listing Condition None
Virtual Tour https://www.propertypanorama.com/instaview/stellar/O6361362

GET MORE INFORMATION

Broker-Owner | Lic# BK3417025






