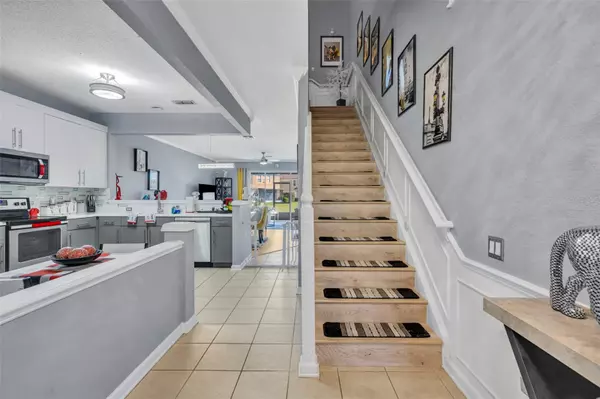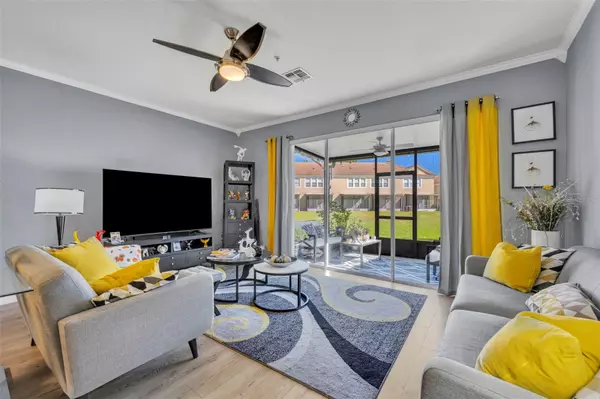
2 Beds
3 Baths
1,546 SqFt
2 Beds
3 Baths
1,546 SqFt
Key Details
Property Type Condo
Sub Type Condominium
Listing Status Active
Purchase Type For Sale
Square Footage 1,546 sqft
Price per Sqft $197
Subdivision Stonebridge Lakes Condo Ph 20
MLS Listing ID O6361603
Bedrooms 2
Full Baths 2
Half Baths 1
HOA Fees $430/mo
HOA Y/N Yes
Annual Recurring Fee 5580.0
Year Built 2004
Annual Tax Amount $3,341
Property Sub-Type Condominium
Source Stellar MLS
Property Description
Location
State FL
County Orange
Community Stonebridge Lakes Condo Ph 20
Area 32835 - Orlando/Metrowest/Orlo Vista
Zoning RES
Interior
Interior Features Ceiling Fans(s), Crown Molding, High Ceilings, L Dining, Living Room/Dining Room Combo, Open Floorplan, Thermostat, Vaulted Ceiling(s), Walk-In Closet(s)
Heating Central
Cooling Central Air, Attic Fan
Flooring Ceramic Tile, Laminate
Furnishings Unfurnished
Fireplace false
Appliance Convection Oven, Dishwasher, Disposal, Dryer, Exhaust Fan, Freezer, Ice Maker, Microwave, Range, Range Hood, Refrigerator, Washer
Laundry Electric Dryer Hookup, Laundry Room, Washer Hookup
Exterior
Exterior Feature Balcony
Parking Features Garage Door Opener
Garage Spaces 1.0
Community Features Gated Community - No Guard, Pool
Utilities Available Public
View Y/N Yes
Roof Type Shingle
Porch Covered, Deck, Patio, Porch
Attached Garage false
Garage true
Private Pool No
Building
Lot Description In County
Story 2
Entry Level Two
Foundation Slab
Sewer Public Sewer
Water Public
Unit Floor 1
Structure Type Block,Stucco
New Construction false
Schools
Elementary Schools Windy Ridge Elem
Middle Schools Chain Of Lakes Middle
High Schools Olympia High
Others
Pets Allowed Yes
HOA Fee Include Maintenance Structure
Senior Community No
Pet Size Small (16-35 Lbs.)
Ownership Fee Simple
Monthly Total Fees $465
Acceptable Financing Cash, Conventional, FHA
Membership Fee Required Required
Listing Terms Cash, Conventional, FHA
Num of Pet 2
Special Listing Condition None
Virtual Tour https://www.propertypanorama.com/instaview/stellar/O6361603

GET MORE INFORMATION

Broker-Owner | Lic# BK3417025






