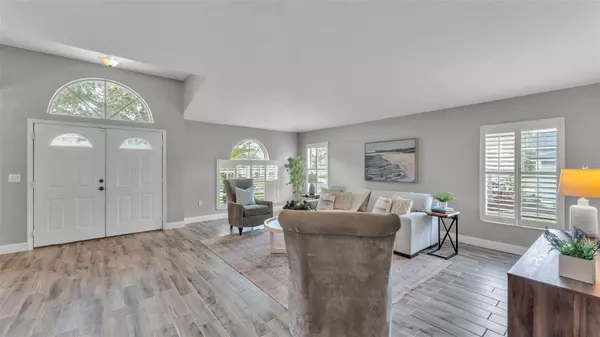
Bought with
3 Beds
2 Baths
2,035 SqFt
3 Beds
2 Baths
2,035 SqFt
Open House
Sat Nov 01, 11:00am - 2:00pm
Key Details
Property Type Single Family Home
Sub Type Single Family Residence
Listing Status Active
Purchase Type For Sale
Square Footage 2,035 sqft
Price per Sqft $196
Subdivision Waterford
MLS Listing ID L4956881
Bedrooms 3
Full Baths 2
HOA Fees $475/ann
HOA Y/N Yes
Annual Recurring Fee 475.0
Year Built 1997
Annual Tax Amount $1,573
Lot Size 10,454 Sqft
Acres 0.24
Property Sub-Type Single Family Residence
Source Stellar MLS
Property Description
Tucked away in the sought-after Waterford subdivision, this 3-bedroom, 2-bathroom home blends comfort, space, and easy everyday living. Mature landscaping and a vinyl-fenced backyard create a sense of privacy and calm, while the open floor plan brings a warm, connected feel throughout.
Step inside and you're welcomed by a seamless flow between the dining and family rooms—perfect for shared meals or cozy nights in. Plantation shutters add a touch of charm and filter soft, natural light into each space. The living room feels bright and spacious, opening to a view of the backyard that adds to the home's inviting atmosphere.
The kitchen is thoughtfully designed with plenty of counter space, stainless steel appliances, and a breakfast bar that invites conversation while cooking. A sunny nook is the perfect spot for morning coffee, and the nearby pantry keeps everything within easy reach.
The primary bedroom feels peaceful and open, with vaulted ceilings and sliding glass doors that lead to the patio. Its ensuite bathroom includes double sinks, a soaking tub, and a tiled walk-in shower with a glass door, giving it a relaxed, spa-like feel. Two additional bedrooms provide generous space and storage, while the updated guest bathroom features single sink, stone countertops, and a walk-in shower with direct access to the backyard—ideal after spending time outdoors.
A convenient laundry room with cabinetry and a utility sink adds function and extra storage. Outside, the large patio and mature shade tree create a comfortable space for weekend barbecues, quiet mornings, or casual get-togethers with friends.
The Waterford community is golf cart–friendly and includes tennis courts and a playground, making it a welcoming place to unwind and connect.
Schedule a visit and see for yourself how this Waterford home blends comfort, style, and easy living.
Location
State FL
County Polk
Community Waterford
Area 33803 - Lakeland
Interior
Interior Features Eat-in Kitchen, High Ceilings, Kitchen/Family Room Combo, Living Room/Dining Room Combo, Open Floorplan, Primary Bedroom Main Floor, Split Bedroom, Thermostat, Vaulted Ceiling(s), Walk-In Closet(s), Window Treatments
Heating Central, Electric
Cooling Central Air
Flooring Tile
Fireplace false
Appliance Convection Oven, Dishwasher, Disposal, Dryer, Electric Water Heater, Exhaust Fan, Range, Range Hood, Refrigerator, Washer
Laundry Inside
Exterior
Exterior Feature Rain Gutters
Parking Features Driveway, Garage Door Opener
Garage Spaces 2.0
Fence Fenced, Vinyl
Community Features Deed Restrictions, Golf Carts OK, No Truck/RV/Motorcycle Parking, Park, Tennis Court(s)
Utilities Available Electricity Connected, Public, Sewer Connected, Underground Utilities, Water Connected
Amenities Available Park
View Y/N Yes
Water Access Yes
Water Access Desc Pond
Roof Type Shingle
Porch Patio
Attached Garage true
Garage true
Private Pool No
Building
Lot Description City Limits, Sloped, Paved
Story 1
Entry Level One
Foundation Block, Slab
Lot Size Range 0 to less than 1/4
Sewer Public Sewer
Water Public
Architectural Style Florida
Structure Type Stucco
New Construction false
Schools
Elementary Schools Cleveland Court Elem
Middle Schools Southwest Middle School
High Schools Lakeland Senior High
Others
Pets Allowed Yes
Senior Community No
Ownership Fee Simple
Monthly Total Fees $39
Acceptable Financing Cash, Conventional, FHA, VA Loan
Membership Fee Required Required
Listing Terms Cash, Conventional, FHA, VA Loan
Special Listing Condition None
Virtual Tour https://photos.rawcompositions.com/videos/019a327b-30ba-7162-93fa-108d8df79bf0?v=179

GET MORE INFORMATION

Broker-Owner | Lic# BK3417025






