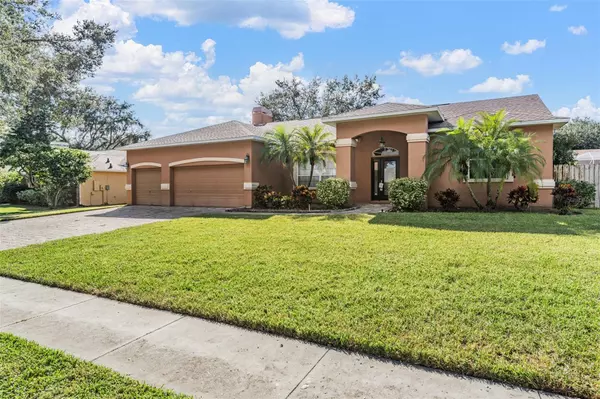
Bought with
4 Beds
2 Baths
2,435 SqFt
4 Beds
2 Baths
2,435 SqFt
Key Details
Property Type Single Family Home
Sub Type Single Family Residence
Listing Status Active
Purchase Type For Rent
Square Footage 2,435 sqft
Subdivision Bent Tree Estates
MLS Listing ID TB8442650
Bedrooms 4
Full Baths 2
Construction Status Completed
HOA Y/N No
Year Built 1997
Lot Size 0.290 Acres
Acres 0.29
Property Sub-Type Single Family Residence
Source Stellar MLS
Property Description
Inside, you get a dedicated owner's suite on one side of the home with tray ceiling detail, two closets, direct lanai access, and a large ensuite bath featuring double vanities, soaking tub, and separate shower. Three additional generous bedrooms sit on the opposite side of the home along with a full bath that has an extended vanity plus a separate tub/toilet room — ideal for sharing without the morning traffic jam.
The main living areas feel open and connected: formal dining with pool view, a front living/sitting room with great natural light, and a spacious family room with a wood-burning fireplace just off the kitchen. The kitchen offers granite counters, white cabinets, stainless steel appliances, farmhouse sink, breakfast bar, and a casual dining nook that looks out to the pool.
Working from home? There's a large interior laundry room AND a separate air-conditioned flex room/office with a private exterior door. (That flex space was built from a portion of the oversized 3-car garage and is under air.)
Outside is why people move to Florida: screened lanai, covered patio area for shade, paver pool deck, pool + spa, and still plenty of fenced yard and lawn beyond the cage. Additional highlights include wood flooring in main areas, high ceilings, epoxy garage floor with pull-down attic storage, and Flood Zone X. Zoned for excellent schools and located in an established Valrico community with tree-lined streets, close to golf, commuter routes, Publix/Target, dining, and the new Whole Foods corridor.
Location
State FL
County Hillsborough
Community Bent Tree Estates
Area 33594 - Valrico
Rooms
Other Rooms Den/Library/Office, Family Room, Formal Dining Room Separate, Formal Living Room Separate, Inside Utility
Interior
Interior Features Ceiling Fans(s), Eat-in Kitchen, High Ceilings, Kitchen/Family Room Combo, Open Floorplan, Primary Bedroom Main Floor, Solid Wood Cabinets, Split Bedroom, Stone Counters, Thermostat, Walk-In Closet(s)
Heating Central, Electric, Heat Pump
Cooling Central Air
Flooring Ceramic Tile, Hardwood, Luxury Vinyl, Tile, Vinyl
Fireplaces Type Family Room, Wood Burning
Furnishings Unfurnished
Fireplace true
Appliance Dishwasher, Electric Water Heater, Microwave, Range, Refrigerator
Laundry Electric Dryer Hookup, Inside, Laundry Room, Washer Hookup
Exterior
Exterior Feature Sidewalk, Sliding Doors
Parking Features Converted Garage, Garage Door Opener, Oversized
Garage Spaces 3.0
Fence Fenced
Pool Child Safety Fence, Gunite, In Ground, Screen Enclosure
Utilities Available Cable Available, Electricity Available, Public, Sewer Connected, Underground Utilities, Water Connected
View Pool
Porch Covered, Front Porch, Rear Porch, Screened
Attached Garage true
Garage true
Private Pool Yes
Building
Lot Description In County, Landscaped, Level, Near Golf Course, Near Public Transit, Sidewalk, Paved
Entry Level One
Sewer Public Sewer
Water Public
New Construction false
Construction Status Completed
Schools
Elementary Schools Buckhorn-Hb
Middle Schools Mulrennan-Hb
High Schools Durant-Hb
Others
Pets Allowed No
Senior Community No
Membership Fee Required Required

GET MORE INFORMATION

Broker-Owner | Lic# BK3417025






