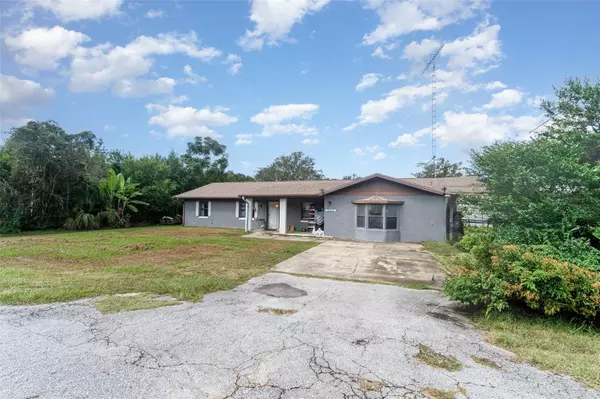
Bought with
3 Beds
2 Baths
1,889 SqFt
3 Beds
2 Baths
1,889 SqFt
Key Details
Property Type Single Family Home
Sub Type Single Family Residence
Listing Status Active
Purchase Type For Sale
Square Footage 1,889 sqft
Price per Sqft $127
Subdivision Belleview Heights Estate
MLS Listing ID O6343798
Bedrooms 3
Full Baths 2
HOA Y/N No
Year Built 1994
Annual Tax Amount $3,396
Lot Size 0.310 Acres
Acres 0.31
Lot Dimensions 100x135
Property Sub-Type Single Family Residence
Source Stellar MLS
Property Description
The primary suite provides a private retreat with its own en-suite bath, while the additional bedrooms are generously sized for family, guests, or a home office. A large living room, natural light throughout, and a well-designed floor plan make this home warm and welcoming.
Located in a peaceful neighborhood with easy access to The Villages, Ocala, shopping, dining, and medical facilities, this home combines comfort with convenience.
Don't miss your opportunity to own this beautiful Summerfield home!
Location
State FL
County Marion
Community Belleview Heights Estate
Area 34491 - Summerfield
Zoning R1
Interior
Interior Features Ceiling Fans(s), Thermostat
Heating Central
Cooling Central Air
Flooring Other
Fireplace false
Appliance Convection Oven, Cooktop, Dishwasher, Disposal, Dryer, Freezer, Microwave, Refrigerator, Washer
Laundry Laundry Room
Exterior
Exterior Feature Lighting, Private Mailbox, Rain Gutters, Sidewalk, Sliding Doors, Storage
Garage Spaces 1.0
Utilities Available Cable Available, Electricity Available, Other, Water Available
Roof Type Shingle
Attached Garage true
Garage true
Private Pool No
Building
Story 1
Entry Level One
Foundation Slab
Lot Size Range 1/4 to less than 1/2
Sewer Septic Tank
Water Public
Structure Type Stucco
New Construction false
Schools
Elementary Schools Belleview Elementary School
Middle Schools Lake Weir Middle School
High Schools Lake Weir High School
Others
Pets Allowed Yes
Senior Community No
Pet Size Extra Large (101+ Lbs.)
Ownership Co-op
Num of Pet 10+
Special Listing Condition Short Sale

GET MORE INFORMATION

Broker-Owner | Lic# BK3417025






