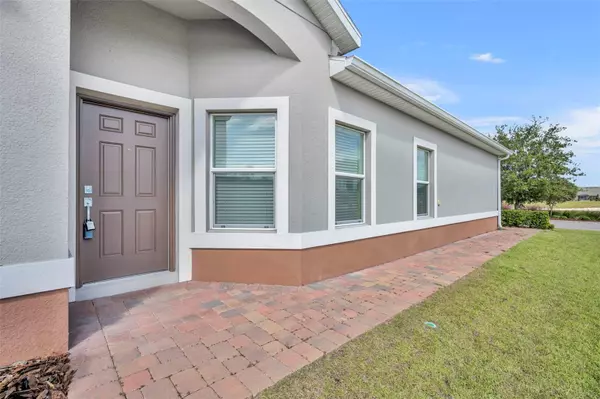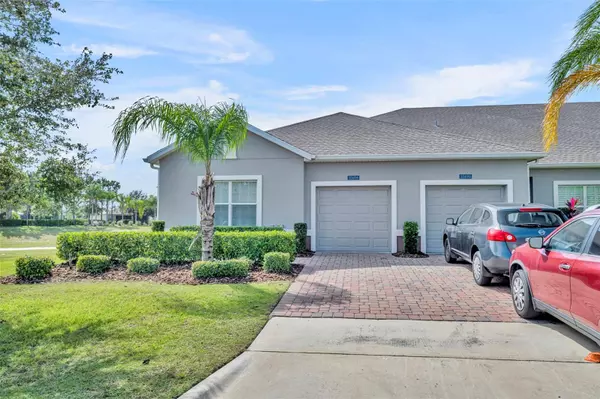
Bought with
2 Beds
2 Baths
1,503 SqFt
2 Beds
2 Baths
1,503 SqFt
Key Details
Property Type Condo
Sub Type Condominium
Listing Status Active
Purchase Type For Sale
Square Footage 1,503 sqft
Price per Sqft $222
Subdivision Heritage Hills Ph 4B
MLS Listing ID G5103760
Bedrooms 2
Full Baths 2
Construction Status Completed
HOA Fees $447/mo
HOA Y/N Yes
Annual Recurring Fee 5370.36
Year Built 2019
Annual Tax Amount $1,939
Lot Size 6,969 Sqft
Acres 0.16
Property Sub-Type Condominium
Source Stellar MLS
Property Description
This great floor plan provides an ideal layout with split bedrooms for privacy. The primary suite features a spacious walk-in closet and a luxurious glass-enclosed shower. The interior is clean and fresh and showcases tile flooring throughout, creating a bright and modern feel.
The open-concept living and dining area is perfect for entertaining, while the kitchen boasts 42” wood cabinets, quartz countertops, stainless steel appliances, and a breakfast bar. A flex room offers versatility—ideal as an office, den, or craft space.
Enjoy a low-maintenance lifestyle with exterior maintenance, spectrum cable, lawn care, and scheduled painting included in the HOA.
Heritage Hills offers resort-style amenities, including a heated pool and spa, tennis and pickleball courts, basketball, shuffleboard, bocce ball, and a putting green. The clubhouse features a grand ballroom, 24-hour fitness center, golf simulator, craft and card rooms, library, and a wide variety of clubs and activities to enjoy.
Conveniently located near shopping, dining, golf, medical facilities, and major highways, this villa combines elegance, comfort, and convenience—a true gem in the heart of Clermont!
Location
State FL
County Lake
Community Heritage Hills Ph 4B
Area 34711 - Clermont
Rooms
Other Rooms Inside Utility
Interior
Interior Features Open Floorplan, Other
Heating Central
Cooling Central Air
Flooring Carpet, Ceramic Tile
Fireplace false
Appliance Convection Oven, Cooktop, Dishwasher, Disposal, Dryer, Electric Water Heater, Exhaust Fan, Microwave, Other, Range, Refrigerator, Washer
Laundry Inside, Other
Exterior
Exterior Feature Other
Parking Features Driveway
Garage Spaces 1.0
Community Features Clubhouse, Dog Park, Fitness Center, Gated Community - Guard, Irrigation-Reclaimed Water, Pool, Tennis Court(s), Wheelchair Access, Street Lights
Utilities Available Cable Connected, Electricity Connected, Phone Available, Public, Underground Utilities, Water Connected
View Garden, Park/Greenbelt
Roof Type Shingle
Porch Covered, Enclosed, Other, Rear Porch, Screened
Attached Garage true
Garage true
Private Pool No
Building
Lot Description Corner Lot, Oversized Lot, Paved
Story 1
Entry Level One
Foundation Slab
Sewer Public Sewer
Water None
Structure Type Other,Stucco
New Construction false
Construction Status Completed
Schools
Elementary Schools Lost Lake Elem
Middle Schools Windy Hill Middle
High Schools East Ridge High
Others
Pets Allowed Breed Restrictions
HOA Fee Include Guard - 24 Hour,Pool,Escrow Reserves Fund,Internet,Maintenance Structure,Maintenance Grounds,Other
Senior Community Yes
Ownership Fee Simple
Monthly Total Fees $447
Acceptable Financing Cash, Conventional, FHA, USDA Loan, VA Loan
Membership Fee Required Required
Listing Terms Cash, Conventional, FHA, USDA Loan, VA Loan
Special Listing Condition None
Virtual Tour https://www.propertypanorama.com/instaview/stellar/G5103760

GET MORE INFORMATION

Broker-Owner | Lic# BK3417025






