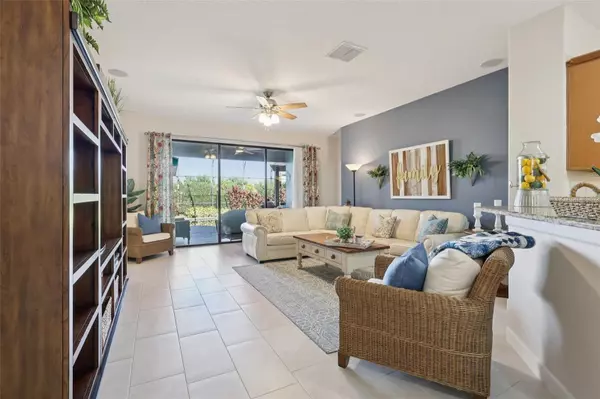
Bought with
4 Beds
3 Baths
2,287 SqFt
4 Beds
3 Baths
2,287 SqFt
Open House
Sat Oct 18, 12:00pm - 3:00pm
Sun Oct 19, 12:00pm - 3:00pm
Key Details
Property Type Single Family Home
Sub Type Single Family Residence
Listing Status Active
Purchase Type For Sale
Square Footage 2,287 sqft
Price per Sqft $257
Subdivision Stoneybrook South Ph 1
MLS Listing ID O6352260
Bedrooms 4
Full Baths 3
Construction Status Completed
HOA Fees $642/mo
HOA Y/N Yes
Annual Recurring Fee 10380.0
Year Built 2013
Annual Tax Amount $6,334
Lot Size 7,405 Sqft
Acres 0.17
Property Sub-Type Single Family Residence
Source Stellar MLS
Property Description
Location
State FL
County Osceola
Community Stoneybrook South Ph 1
Area 33896 - Davenport / Champions Gate
Zoning RES
Interior
Interior Features Ceiling Fans(s), Eat-in Kitchen, Living Room/Dining Room Combo, Open Floorplan, Primary Bedroom Main Floor, Smart Home, Solid Surface Counters, Solid Wood Cabinets, Stone Counters, Thermostat, Walk-In Closet(s), Window Treatments
Heating Central
Cooling Central Air
Flooring Ceramic Tile, Hardwood
Fireplace false
Appliance Dishwasher, Disposal, Dryer, Electric Water Heater, Microwave, Range, Refrigerator, Washer
Laundry Inside
Exterior
Exterior Feature Outdoor Grill, Outdoor Kitchen, Sidewalk, Sliding Doors, Sprinkler Metered
Garage Spaces 3.0
Pool Auto Cleaner, Deck, Heated, In Ground, Lighting, Salt Water, Screen Enclosure, Tile
Utilities Available Cable Connected, Electricity Connected, Propane, Sewer Connected, Sprinkler Recycled, Underground Utilities, Water Connected
View Garden
Roof Type Tile
Porch Covered, Enclosed, Patio, Porch, Screened
Attached Garage true
Garage true
Private Pool Yes
Building
Lot Description Near Golf Course, Paved, Private
Entry Level One
Foundation Block, Concrete Perimeter
Lot Size Range 0 to less than 1/4
Builder Name Lennar
Sewer Public Sewer
Water Public
Architectural Style Contemporary
Structure Type Block
New Construction false
Construction Status Completed
Schools
Elementary Schools Westside K-8
Middle Schools Horizon Middle
High Schools Celebration High
Others
Pets Allowed Yes
Senior Community No
Ownership Fee Simple
Monthly Total Fees $865
Acceptable Financing Cash, Conventional, FHA
Membership Fee Required Required
Listing Terms Cash, Conventional, FHA
Special Listing Condition None
Virtual Tour https://www.zillow.com/view-imx/fff6f2cb-b8bf-4af2-a810-4935c59d68d5?setAttribution=mls&wl=true&initialViewType=pano&utm_source=dashboard

GET MORE INFORMATION

Broker-Owner | Lic# BK3417025






