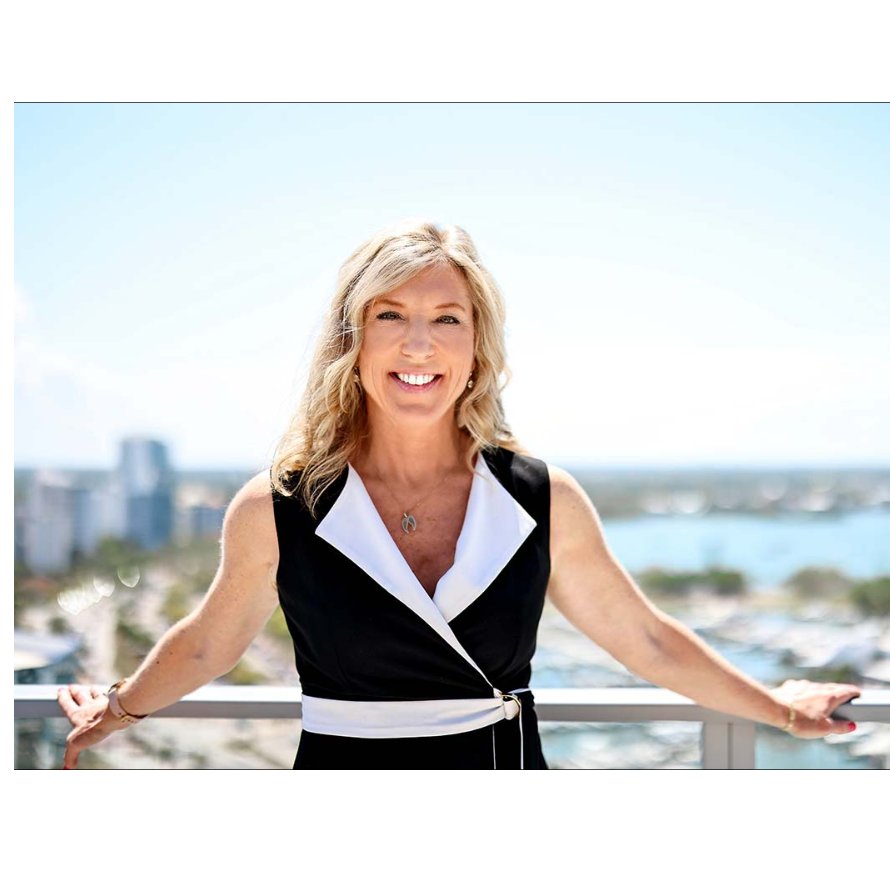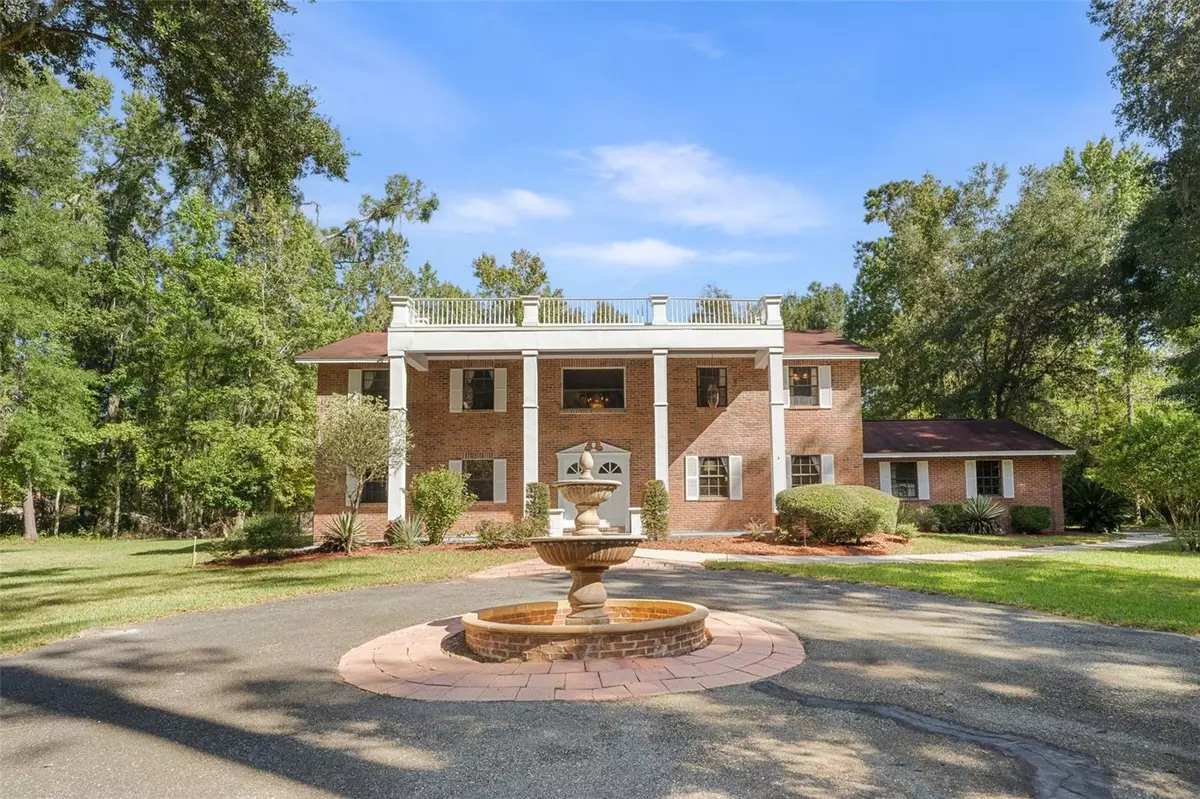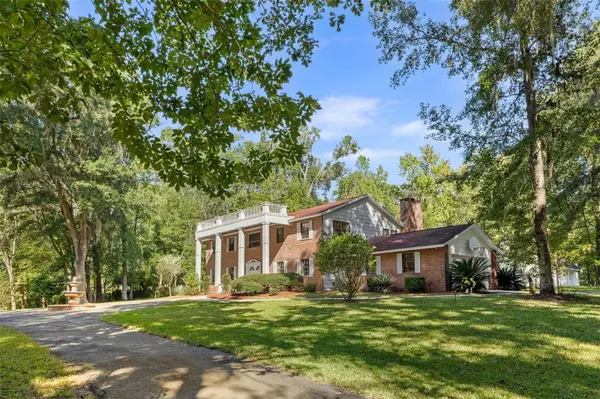
Bought with
4 Beds
3 Baths
3,380 SqFt
4 Beds
3 Baths
3,380 SqFt
Open House
Sat Oct 18, 12:00am - 2:00pm
Key Details
Property Type Single Family Home
Sub Type Single Family Residence
Listing Status Active
Purchase Type For Sale
Square Footage 3,380 sqft
Price per Sqft $218
Subdivision Hidden Hills Rep
MLS Listing ID GC534739
Bedrooms 4
Full Baths 3
Construction Status Completed
HOA Fees $850/Semi-Annually
HOA Y/N Yes
Annual Recurring Fee 1700.0
Year Built 1980
Annual Tax Amount $6,545
Lot Size 2.270 Acres
Acres 2.27
Property Sub-Type Single Family Residence
Source Stellar MLS
Property Description
This classic 4-bedroom, 3-bath colonial home in Hidden Hills offers the perfect opportunity to create your dream property in one of Gainesville's most desirable neighborhoods. Built in 1980, this 3380 sq. ft. home sits on a beautiful 2.3 acre lot surrounded by mature oaks, providing privacy and a peaceful setting just minutes from town.
inside, you'll find generous living spaces, including formal living and dining rooms, a family room with a fireplace, and a large kitchen ready for your personal touch. The home's solid construction and spacious layout make it ideal for renovation or modernization.
The outdoor space features a sparkling pool, a 2-car attached garage, and an additional 3-car detached garage-perfect for extra storage, hobbies, or future conversion.
Located within an A+ school district, this property combines location, size, and potential-a rare find in Hidden Hills. Whether you're an investor or a homeowner looking to customize a forever home, this is a fantastic opportunity to bring new life to a classic Gainesville residence.
Highlights:
4 bedrooms/3 bathrooms/3380 sq. ft.
2.3-acre private lot in Hidden Hills
Pool with Patio
2-car attached + 3 car detached garage
Solid 1980 construction-ready for updating
Excellent A+ school zone
Investment or Remodel Opportunity
Unlock the potential of this Hidden Hills gen and re-imagine it as your ideal home.
Location
State FL
County Alachua
Community Hidden Hills Rep
Area 32606 - Gainesville
Zoning PD
Rooms
Other Rooms Bonus Room, Breakfast Room Separate, Family Room, Formal Dining Room Separate, Formal Living Room Separate, Inside Utility
Interior
Interior Features Ceiling Fans(s), High Ceilings, Kitchen/Family Room Combo, Living Room/Dining Room Combo, Open Floorplan, PrimaryBedroom Upstairs, Solid Wood Cabinets, Thermostat, Vaulted Ceiling(s), Walk-In Closet(s), Window Treatments
Heating Central
Cooling Central Air
Flooring Carpet, Hardwood, Laminate, Tile, Travertine, Vinyl
Fireplaces Type Family Room, Wood Burning
Furnishings Unfurnished
Fireplace true
Appliance Built-In Oven, Cooktop, Dishwasher, Disposal, Exhaust Fan, Freezer, Gas Water Heater, Ice Maker, Microwave, Refrigerator
Laundry Electric Dryer Hookup, Inside, Laundry Room, Washer Hookup
Exterior
Exterior Feature Lighting, Sliding Doors, Sprinkler Metered
Parking Features Circular Driveway, Covered, Driveway, Garage Door Opener, Garage Faces Side, Ground Level, Guest, Off Street, Oversized
Garage Spaces 2.0
Pool In Ground
Community Features Deed Restrictions, Gated Community - No Guard, No Truck/RV/Motorcycle Parking, Street Lights
Utilities Available BB/HS Internet Available, Cable Connected, Electricity Connected, Natural Gas Connected, Phone Available, Sewer Connected, Sprinkler Meter, Underground Utilities, Water Connected
Amenities Available Fence Restrictions, Gated
View Pool
Roof Type Shingle
Porch Front Porch, Patio
Attached Garage true
Garage true
Private Pool Yes
Building
Lot Description Cleared, Corner Lot, City Limits, Landscaped, Level, Oversized Lot
Story 3
Entry Level Three Or More
Foundation Brick/Mortar
Lot Size Range 2 to less than 5
Sewer Public Sewer
Water Public
Architectural Style Colonial
Structure Type Brick
New Construction false
Construction Status Completed
Schools
Elementary Schools Hidden Oak Elementary School-Al
Middle Schools Fort Clarke Middle School-Al
High Schools F. W. Buchholz High School-Al
Others
Pets Allowed Cats OK, Dogs OK, Number Limit
Senior Community No
Ownership Fee Simple
Monthly Total Fees $141
Acceptable Financing Cash, Conventional, FHA, VA Loan
Membership Fee Required Required
Listing Terms Cash, Conventional, FHA, VA Loan
Num of Pet 2
Special Listing Condition None
Virtual Tour https://www.propertypanorama.com/instaview/stellar/GC534739

GET MORE INFORMATION

Broker-Owner | Lic# BK3417025






