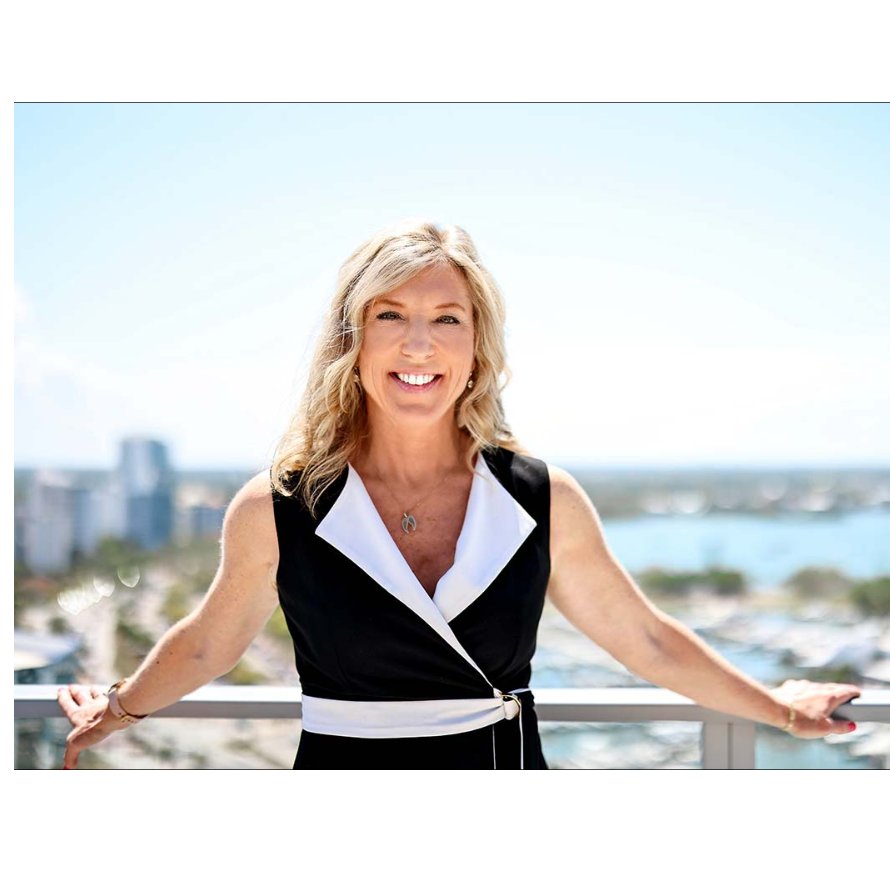
Bought with
2 Beds
2 Baths
1,528 SqFt
2 Beds
2 Baths
1,528 SqFt
Key Details
Property Type Single Family Home
Sub Type Single Family Residence
Listing Status Active
Purchase Type For Sale
Square Footage 1,528 sqft
Price per Sqft $245
Subdivision Sun City Center Unit 150 Ph
MLS Listing ID TB8436199
Bedrooms 2
Full Baths 2
HOA Fees $255/qua
HOA Y/N Yes
Annual Recurring Fee 1364.0
Year Built 1991
Annual Tax Amount $4,663
Lot Size 8,276 Sqft
Acres 0.19
Lot Dimensions 77x110
Property Sub-Type Single Family Residence
Source Stellar MLS
Property Description
For more casual dining, the adjacent dining room features double glass barn doors. The enclosed back porch can also be accessed from the kitchen as well as the living room making this home perfect for entertaining friends and family. This home also features a split floor plan which provides for convenience and privacy when entertaining family or guests. The Primary suite has ample space for king size furniture, and the bathroom has new LVT flooring, light fixtures and a refinished soaking tub. The guest bedroom and bath are actually an ensuite bedroom. A new door was constructed to give additional privacy to overnight guests. The bathroom also has been upgraded with new LTV flooring, new vanity and walk-in shower along with new mirror and lighting. Another huge plus for this house is everything that has been done to minimize insurance cost and maximize comfort. All electric and plumbing is up to required 4-Point Inspection requirements. A new roof was installed in 2025 that includes a peal and stick substrate and 4 nails in the hurricane straps. New facia, soffit, and gutters were also added. A new Carrier HVAC system was installed in 2024 and Pella Fortress Storm Defense hurricane windows were installed in 2023. The water heater is also new and additional attic insulation was added to meet current building codes. The complete list of improvements and upgrades is more than can be listed here. The best thing to do is to call to make an appointment to see this home before it's too late.
Location
State FL
County Hillsborough
Community Sun City Center Unit 150 Ph
Area 33573 - Sun City Center / Ruskin
Zoning PD-MU
Rooms
Other Rooms Breakfast Room Separate, Great Room, Inside Utility
Interior
Interior Features Ceiling Fans(s), Solid Surface Counters, Split Bedroom, Vaulted Ceiling(s), Walk-In Closet(s), Window Treatments
Heating Central, Electric, Heat Pump
Cooling Central Air
Flooring Laminate, Luxury Vinyl
Fireplace false
Appliance Dishwasher, Disposal, Dryer, Electric Water Heater, Microwave, Range, Refrigerator, Washer
Laundry Inside, Laundry Room
Exterior
Exterior Feature Rain Gutters, Sidewalk, Sliding Doors
Parking Features Driveway
Garage Spaces 2.0
Community Features Association Recreation - Owned, Deed Restrictions, Dog Park, Fitness Center, Golf Carts OK, Golf, Pool, Restaurant, Sidewalks, Tennis Court(s)
Utilities Available Public
Amenities Available Clubhouse, Fence Restrictions, Fitness Center, Golf Course, Pickleball Court(s), Pool, Recreation Facilities, Sauna, Security, Shuffleboard Court, Spa/Hot Tub, Tennis Court(s)
View Garden
Roof Type Shingle
Porch Enclosed, Front Porch, Patio, Screened
Attached Garage true
Garage true
Private Pool No
Building
Lot Description Landscaped, Level, Near Golf Course, Sidewalk
Story 1
Entry Level One
Foundation Slab
Lot Size Range 0 to less than 1/4
Sewer Public Sewer
Water Public
Architectural Style Contemporary
Structure Type Block,Stucco
New Construction false
Others
Pets Allowed Cats OK, Dogs OK
HOA Fee Include Recreational Facilities
Senior Community Yes
Pet Size Extra Large (101+ Lbs.)
Ownership Fee Simple
Monthly Total Fees $113
Acceptable Financing Cash, Conventional
Membership Fee Required Required
Listing Terms Cash, Conventional
Num of Pet 2
Special Listing Condition None
Virtual Tour https://player.vimeo.com/progressive_redirect/playback/1126280990/rendition/720p/file.mp4?loc=external&log_user=0&signature=2804e675542002a61a0cdde98d2094593ac88ad1e7e363fe0707c95d7f990405

GET MORE INFORMATION

Broker-Owner | Lic# BK3417025






