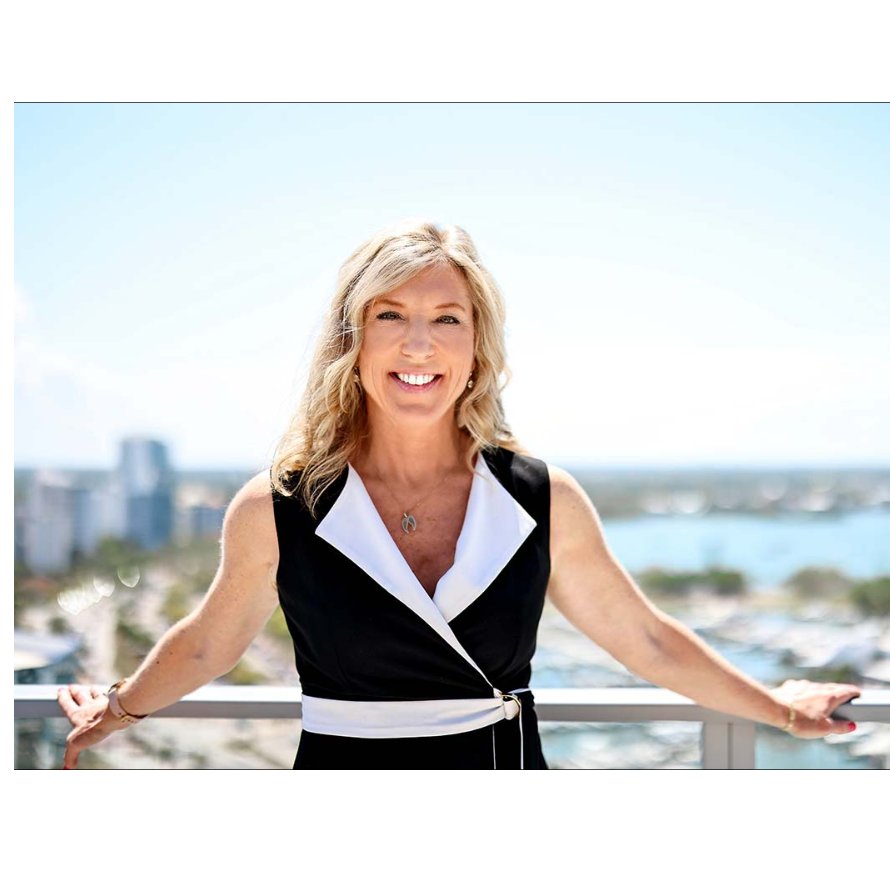
Bought with
2 Beds
2 Baths
1,528 SqFt
2 Beds
2 Baths
1,528 SqFt
Key Details
Property Type Single Family Home
Sub Type Single Family Residence
Listing Status Active
Purchase Type For Sale
Square Footage 1,528 sqft
Price per Sqft $238
Subdivision Sun City Center Unit 161
MLS Listing ID TB8436751
Bedrooms 2
Full Baths 2
HOA Fees $267/qua
HOA Y/N Yes
Annual Recurring Fee 1759.4
Year Built 1993
Annual Tax Amount $1,818
Lot Size 6,969 Sqft
Acres 0.16
Lot Dimensions 65x110
Property Sub-Type Single Family Residence
Source Stellar MLS
Property Description
As you approach the home, you'll be greeted by a stunning paver driveway and a broad sidewalk that leads to a fully enclosed front porch, providing a serene space to enjoy the outdoors. The perimeter of the landscaping is elegantly enhanced with modern concrete edging, creating a polished and inviting curb appeal.
Step inside to discover solid surface flooring throughout, seamlessly connecting the main living areas. The updated kitchen is a culinary delight, providing loads of storage space, showcasing stainless steel appliances, newer shaker-style cabinetry, and exquisite granite countertops. A cozy eat-in breakfast nook invites you to enjoy your morning coffee in comfort.
The main rooms boast vaulted ceilings, adding an airy and spacious feel to the home. The primary bedroom is a true retreat, featuring vaulted ceiling and Walk-in closets and a beautifully remodeled en-suite bathroom complete with an expansive walk-in shower, perfect for unwinding after a long day.
Venture outside to the lanai, which is mostly covered and adorned with vaulted ceilings and tile flooring. This tranquil space overlooks the number one hole of the Caloosa Country Club golf course, providing picturesque views and an ideal setting for entertaining or simply enjoying the Florida sunshine.
Now it's time to sit back and relax, with the charming, secluded screened-in lanai that is under vaulted roof, perfectly shaded with the gorgeous greenery. Appreciate the breathtaking views, delightful scenery, wildlife, and the Florida Sunshine and breeze all from your own home! Sun City Center is an active 55+ community that offers wonderful amenities, including indoor/outdoor pools & spas, a well-equipped fitness center, library, a community hall, meeting rooms, arts/crafts, outdoor sports, golf, and more, all located within a short golf cart ride. Not only is Sun City Center a community where you can meet and make lifelong friends fast, it's also a short drive away from some of our nation's best-rated Gulf Beaches, Disney, MacDill Air Force Base, Orlando, Tampa, Sarasota, Clearwater, Saint Petersburg, etc. This one will not last long. Hurry up and book your exclusive showing.
Location
State FL
County Hillsborough
Community Sun City Center Unit 161
Area 33573 - Sun City Center / Ruskin
Zoning PD-MU
Rooms
Other Rooms Den/Library/Office, Family Room, Florida Room
Interior
Interior Features Cathedral Ceiling(s), Ceiling Fans(s), Eat-in Kitchen, High Ceilings, Living Room/Dining Room Combo, Open Floorplan, Split Bedroom, Stone Counters, Thermostat, Walk-In Closet(s)
Heating Electric
Cooling Central Air
Flooring Laminate, Tile
Fireplace false
Appliance Dishwasher, Disposal, Dryer, Electric Water Heater, Microwave, Range, Refrigerator, Washer
Laundry Inside, Laundry Room, Washer Hookup
Exterior
Exterior Feature Rain Gutters, Sidewalk
Garage Spaces 2.0
Community Features Association Recreation - Owned, Clubhouse, Dog Park, Fitness Center, Golf Carts OK, Golf, Pool, Sidewalks, Tennis Court(s)
Utilities Available BB/HS Internet Available, Cable Available, Electricity Connected, Phone Available, Public, Sewer Connected, Water Connected
Amenities Available Clubhouse, Fitness Center, Maintenance, Optional Additional Fees, Park, Pool, Recreation Facilities, Sauna, Shuffleboard Court, Spa/Hot Tub, Tennis Court(s), Trail(s)
View Golf Course
Roof Type Shingle
Porch Covered, Enclosed, Front Porch, Rear Porch, Screened
Attached Garage true
Garage true
Private Pool No
Building
Lot Description Irregular Lot, On Golf Course, Oversized Lot, Sidewalk, Paved
Story 1
Entry Level One
Foundation Slab
Lot Size Range 0 to less than 1/4
Sewer Public Sewer
Water Public
Structure Type Block,Stucco
New Construction false
Others
Pets Allowed Cats OK, Dogs OK
HOA Fee Include Pool,Maintenance
Senior Community Yes
Ownership Fee Simple
Monthly Total Fees $146
Acceptable Financing Cash, Conventional
Membership Fee Required Required
Listing Terms Cash, Conventional
Num of Pet 2
Special Listing Condition None
Virtual Tour https://www.propertypanorama.com/instaview/stellar/TB8436751

GET MORE INFORMATION

Broker-Owner | Lic# BK3417025






