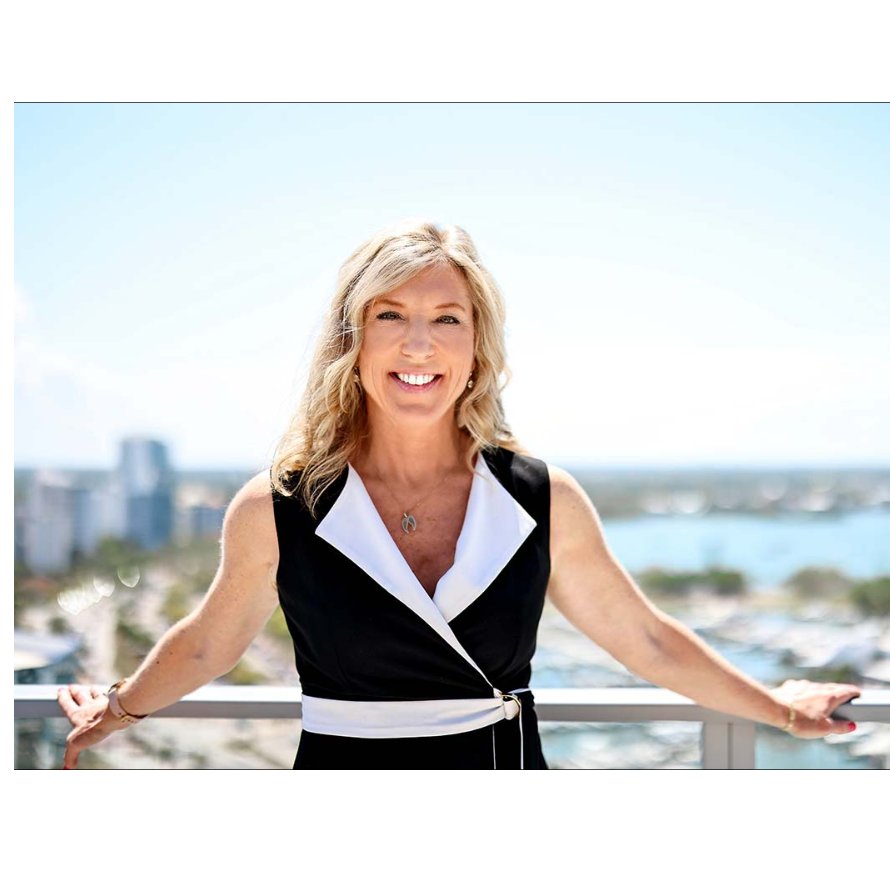
2 Beds
3 Baths
1,451 SqFt
2 Beds
3 Baths
1,451 SqFt
Key Details
Property Type Single Family Home
Sub Type Single Family Residence
Listing Status Active
Purchase Type For Sale
Square Footage 1,451 sqft
Price per Sqft $165
Subdivision Sec 02 Twp 16 Rge 22 W 1/2 Of S 263.03 Ft Of W 1/4
MLS Listing ID G5103008
Bedrooms 2
Full Baths 2
Half Baths 1
HOA Y/N No
Year Built 2005
Annual Tax Amount $916
Lot Size 1.000 Acres
Acres 1.0
Lot Dimensions 170x255
Property Sub-Type Single Family Residence
Source Stellar MLS
Property Description
Location
State FL
County Marion
Community Sec 02 Twp 16 Rge 22 W 1/2 Of S 263.03 Ft Of W 1/4
Area 34480 - Ocala
Zoning A1
Rooms
Other Rooms Bonus Room
Interior
Interior Features Ceiling Fans(s), High Ceilings, Open Floorplan, Walk-In Closet(s)
Heating Central
Cooling Central Air, Ductless
Flooring Linoleum
Fireplaces Type Living Room
Furnishings Partially
Fireplace true
Appliance Dishwasher, Dryer, Exhaust Fan, Microwave, Range, Refrigerator, Washer
Laundry Other
Exterior
Exterior Feature French Doors
Utilities Available BB/HS Internet Available, Cable Available, Electricity Available, Public
View Trees/Woods
Roof Type Metal
Porch Covered, Front Porch, Rear Porch
Garage false
Private Pool No
Building
Lot Description Irregular Lot, Unpaved
Story 1
Entry Level One
Foundation Slab
Lot Size Range 1 to less than 2
Sewer Septic Tank
Water Well
Architectural Style Ranch
Structure Type Block
New Construction false
Schools
Elementary Schools Shady Hill Elementary School
Middle Schools Liberty Middle School
High Schools West Port High School
Others
Senior Community No
Ownership Fee Simple
Acceptable Financing Cash, Conventional, FHA, USDA Loan, VA Loan
Listing Terms Cash, Conventional, FHA, USDA Loan, VA Loan
Special Listing Condition None
Virtual Tour https://www.propertypanorama.com/instaview/stellar/G5103008

GET MORE INFORMATION

Broker-Owner | Lic# BK3417025






