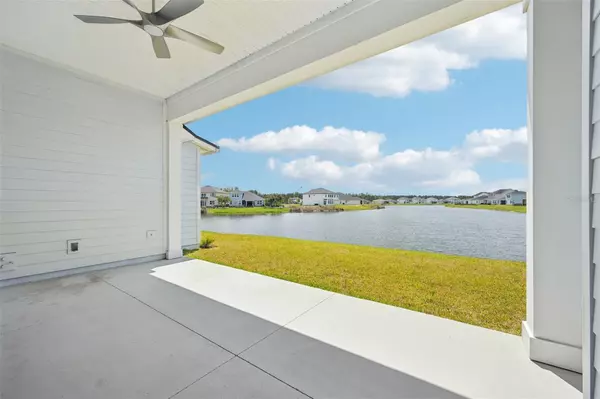
4 Beds
3 Baths
2,796 SqFt
4 Beds
3 Baths
2,796 SqFt
Open House
Sat Oct 11, 12:00am - 5:00pm
Key Details
Property Type Single Family Home
Sub Type Single Family Residence
Listing Status Active
Purchase Type For Sale
Square Footage 2,796 sqft
Price per Sqft $285
Subdivision Silver Landing
MLS Listing ID FC313238
Bedrooms 4
Full Baths 3
HOA Fees $1,475/ann
HOA Y/N Yes
Annual Recurring Fee 2950.0
Year Built 2023
Annual Tax Amount $7,652
Lot Size 9,147 Sqft
Acres 0.21
Property Sub-Type Single Family Residence
Source Stellar MLS
Property Description
Located in a safe, family-friendly neighborhood, the home is within walking distance or Golf Cart to a soon-to-open Baptist Hospital and a brand-new Publix grocery store, offering unbeatable convenience for daily living. This SMART HOME is fully wired and ready for tech-savvy livingjust add your preferred components. Virtually every appliance is Wi-Fi compatible, including the thermostat, refrigerator and washer & dryer. Lights can be controlled with a simple tap on your phone, whether you're across town or overseas. Set the perfect ambiance or adjust the indoor temperature anytime, anywhere. The doorbell is Ring app-compatible, and the home is pre-wired for exterior security cameras, giving you peace of mind with 24/7 remote monitoring of your entire property. Don't miss this rare opportunity to own one of Silver Landing's most advanced and elegantly upgraded homeswhere luxury, technology, and location combine for a truly elevated lifestyle.
Location
State FL
County St Johns
Community Silver Landing
Area 32092 - Saint Augustine
Zoning RESIDENTIA
Interior
Interior Features Ceiling Fans(s), Eat-in Kitchen, Open Floorplan, Primary Bedroom Main Floor, Walk-In Closet(s)
Heating Central
Cooling Central Air
Flooring Tile, Wood
Fireplace false
Appliance Convection Oven, Dishwasher, Disposal, Microwave, Refrigerator, Tankless Water Heater
Laundry Inside
Exterior
Exterior Feature Sidewalk
Garage Spaces 3.0
Community Features Clubhouse, Dog Park, Fitness Center, Park, Playground, Pool, Sidewalks, Tennis Court(s)
Utilities Available Cable Connected, Electricity Connected, Water Connected
Amenities Available Basketball Court, Clubhouse, Fitness Center, Park, Pickleball Court(s), Playground, Pool, Tennis Court(s)
Waterfront Description Lagoon
View Y/N Yes
View Water
Roof Type Shingle
Attached Garage true
Garage true
Private Pool No
Building
Lot Description Paved
Entry Level One
Foundation Block
Lot Size Range 0 to less than 1/4
Sewer Public Sewer
Water Public
Structure Type Other
New Construction false
Others
Pets Allowed Yes
Senior Community No
Ownership Fee Simple
Monthly Total Fees $245
Acceptable Financing Cash, Conventional, FHA, VA Loan
Membership Fee Required Required
Listing Terms Cash, Conventional, FHA, VA Loan
Special Listing Condition None
Virtual Tour https://www.propertypanorama.com/instaview/stellar/FC313238

GET MORE INFORMATION

Broker-Owner | Lic# BK3417025






