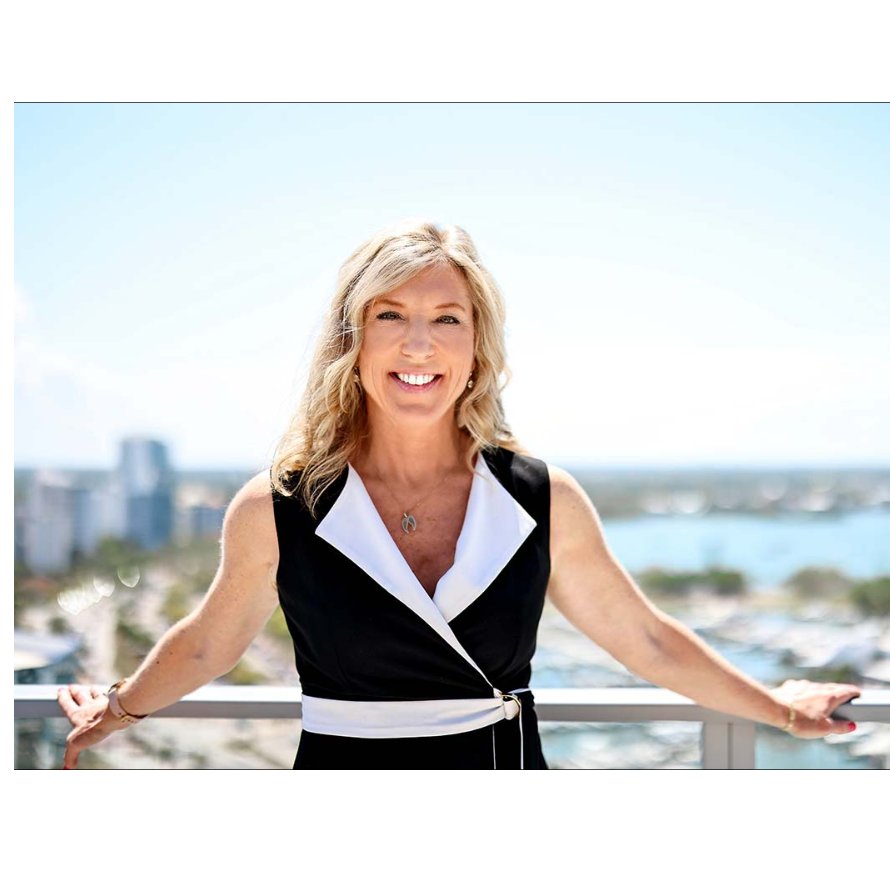
4 Beds
3 Baths
2,743 SqFt
4 Beds
3 Baths
2,743 SqFt
Open House
Sat Sep 20, 1:00pm - 3:00pm
Key Details
Property Type Single Family Home
Sub Type Single Family Residence
Listing Status Active
Purchase Type For Sale
Square Footage 2,743 sqft
Price per Sqft $419
Subdivision Winslow Park
MLS Listing ID TB8402303
Bedrooms 4
Full Baths 3
Construction Status Completed
HOA Fees $600/qua
HOA Y/N Yes
Annual Recurring Fee 2400.0
Year Built 2011
Annual Tax Amount $8,247
Lot Size 9,583 Sqft
Acres 0.22
Lot Dimensions 75 x 130
Property Sub-Type Single Family Residence
Source Stellar MLS
Property Description
The interior boasts an open-concept layout with soaring ceilings, crown molding, and architectural details that enhance every room. The heart of the home is the chef's kitchen, featuring solid wood cabinetry, stainless appliances, built-in and convection ovens, a gas cooktop, wine refrigerator, and a spacious 15x18 design that opens to the family room. A split-bedroom plan provides privacy, complemented by a versatile bonus room ideal for work, play, or guests.
The primary suite is a private retreat, offering an 11x23 bedroom, spa-inspired ensuite, and walk-in closet. Additional bedrooms are generously sized, each with built-in closets and natural light. Designer flooring includes tile, wood, and carpet in select areas. A bonus room is perfect for any family multi-purpose den/office/study, craft room or game room, windows galore complete with built-in cabinet storage. Paver drive with a 3-car garage - custom flooring specially installed for that car enthusiast.
Outside, enjoy Florida living with a screened saltwater pool and spa, lush landscaping, and a covered patio perfect for entertaining. Exterior features include French doors, hurricane shutters, rain gutters, and a fully fenced backyard and to top it off an Astro tuff putting green ideal for those golf enthusiasts!
Located in East Lake, zoned for Brooker Creek Elementary, Tarpon Springs Middle, and East Lake High, this home offers the best of community, convenience, and lifestyle.
Location
State FL
County Pinellas
Community Winslow Park
Area 34688 - Tarpon Springs
Zoning RPD-2.5
Rooms
Other Rooms Bonus Room, Family Room, Inside Utility
Interior
Interior Features Built-in Features, Ceiling Fans(s), Crown Molding, Eat-in Kitchen, Kitchen/Family Room Combo, Open Floorplan, Primary Bedroom Main Floor, Solid Wood Cabinets, Thermostat, Walk-In Closet(s), Window Treatments
Heating Central, Electric
Cooling Central Air
Flooring Carpet, Tile, Wood
Furnishings Unfurnished
Fireplace false
Appliance Built-In Oven, Convection Oven, Dishwasher, Disposal, Dryer, Electric Water Heater, Gas Water Heater, Microwave, Range, Refrigerator, Washer, Water Filtration System, Water Softener, Wine Refrigerator
Laundry Gas Dryer Hookup, Inside, Laundry Room, Washer Hookup
Exterior
Exterior Feature French Doors, Garden, Hurricane Shutters, Lighting, Private Mailbox, Rain Gutters, Sidewalk, Sliding Doors, Sprinkler Metered
Parking Features Garage Door Opener
Garage Spaces 3.0
Fence Fenced
Pool Gunite, In Ground, Lighting, Salt Water, Screen Enclosure
Community Features Association Recreation - Owned, Deed Restrictions, Gated Community - No Guard, Sidewalks, Street Lights
Utilities Available Cable Connected, Electricity Connected, Fire Hydrant, Public, Sewer Connected, Water Connected
View Pool
Roof Type Shingle
Porch Covered, Enclosed, Patio, Screened
Attached Garage true
Garage true
Private Pool Yes
Building
Lot Description In County, Near Golf Course, Near Marina, Near Public Transit, Sidewalk, Street Dead-End, Paved
Story 1
Entry Level One
Foundation Slab
Lot Size Range 0 to less than 1/4
Sewer Public Sewer
Water Public
Architectural Style Traditional
Structure Type Block,Stucco
New Construction false
Construction Status Completed
Schools
Elementary Schools Brooker Creek Elementary-Pn
Middle Schools Tarpon Springs Middle-Pn
High Schools East Lake High-Pn
Others
Pets Allowed Yes
Senior Community No
Ownership Fee Simple
Monthly Total Fees $200
Acceptable Financing Cash, Conventional, VA Loan
Membership Fee Required Required
Listing Terms Cash, Conventional, VA Loan
Special Listing Condition None
Virtual Tour https://www.zillow.com/view-imx/24322679-ae52-4373-98d2-e380942ca10a?setAttribution=mls&wl=true&initialViewType=pano&utm_source=dashboard

GET MORE INFORMATION

Broker-Owner | Lic# BK3417025






