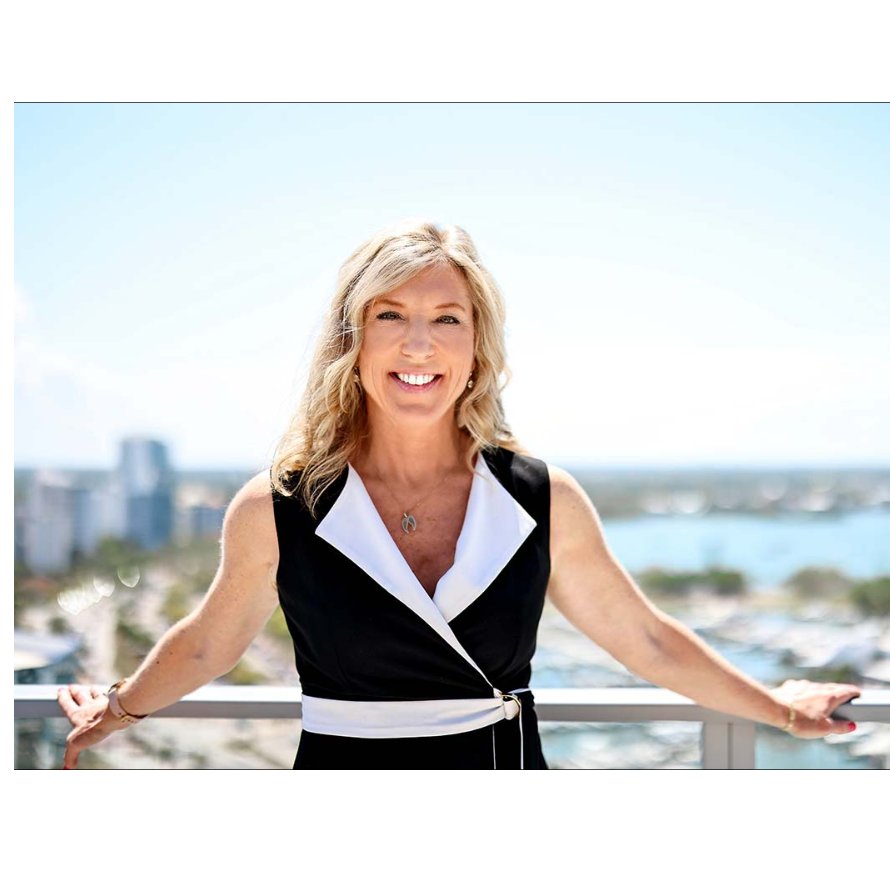
Bought with
4 Beds
2 Baths
1,850 SqFt
4 Beds
2 Baths
1,850 SqFt
Open House
Sat Oct 18, 12:00pm - 3:00pm
Key Details
Property Type Single Family Home
Sub Type Single Family Residence
Listing Status Active
Purchase Type For Sale
Square Footage 1,850 sqft
Price per Sqft $188
Subdivision Port Charlotte Sub 34
MLS Listing ID N6140412
Bedrooms 4
Full Baths 2
HOA Y/N No
Year Built 2023
Annual Tax Amount $5,564
Lot Size 0.270 Acres
Acres 0.27
Property Sub-Type Single Family Residence
Source Stellar MLS
Property Description
Inside, you'll find a bright, open floor plan with tile flooring throughout and all appliances included. Smart home capabilities bring convenience to your fingertips, while upgrades such as a whole home water softener system add long term value and comfort. The spacious living and dining areas flow into a screened in lanai, perfect for relaxing or entertaining while overlooking the natural setting. The split floor plan ensures privacy for the primary suite, while the additional bedrooms provide flexible space for family, guests, or a home office. The garage has also been upgraded with a durable epoxy coating for both style and functionality.
The location adds even more appeal. Downtown Wellen Park is just 14 miles away, offering dining, live music, markets, and family friendly events. Everyday shopping and dining are only 6.1 miles away at Coco Plum Plaza. Sports enthusiasts will appreciate being just 15 miles from the Atlanta Braves Spring Training Complex. For relaxation, the world famous Warm Mineral Springs is less than 10 miles away. With I-75 under 4 miles from your doorstep, commuting and exploring the Gulf Coast couldn't be easier.
This home blends extra space, privacy, modern upgrades, and an unbeatable value, all in a rapidly growing and vibrant community. Don't miss this truly special opportunity to move right into a brand new home. Skip the wait and start living the lifestyle you've been dreaming of!
Location
State FL
County Sarasota
Community Port Charlotte Sub 34
Area 34288 - North Port
Zoning RSF2
Rooms
Other Rooms Attic
Interior
Interior Features Ceiling Fans(s), Kitchen/Family Room Combo, Living Room/Dining Room Combo, Open Floorplan, Pest Guard System, Primary Bedroom Main Floor, Smart Home, Split Bedroom, Thermostat, Walk-In Closet(s)
Heating Central
Cooling Central Air
Flooring Ceramic Tile
Furnishings Unfurnished
Fireplace false
Appliance Convection Oven, Dishwasher, Disposal, Dryer, Electric Water Heater, Exhaust Fan, Freezer, Microwave, Range, Range Hood, Refrigerator, Washer, Water Softener
Laundry Electric Dryer Hookup, Laundry Room, Washer Hookup
Exterior
Exterior Feature Hurricane Shutters, Lighting, Sliding Doors
Garage Spaces 2.0
Utilities Available BB/HS Internet Available, Cable Available, Electricity Connected, Phone Available
Roof Type Concrete,Shingle
Porch Enclosed, Rear Porch, Screened
Attached Garage true
Garage true
Private Pool No
Building
Lot Description Corner Lot, Oversized Lot
Story 1
Entry Level One
Foundation Slab
Lot Size Range 1/4 to less than 1/2
Builder Name MARONDA HOMES LLC OF FLORIDA
Sewer Septic Tank
Water Well
Structure Type Block,Stucco
New Construction false
Schools
Elementary Schools Toledo Blade Elementary
Middle Schools Woodland Middle School
High Schools North Port High
Others
Senior Community No
Ownership Fee Simple
Acceptable Financing Cash, Conventional, FHA, USDA Loan, VA Loan
Listing Terms Cash, Conventional, FHA, USDA Loan, VA Loan
Special Listing Condition None
Virtual Tour https://www.zillow.com/view-3d-home/809d44b8-759c-4604-967a-7f9e32f031d2/?utm_source=captureapp

GET MORE INFORMATION

Broker-Owner | Lic# BK3417025






