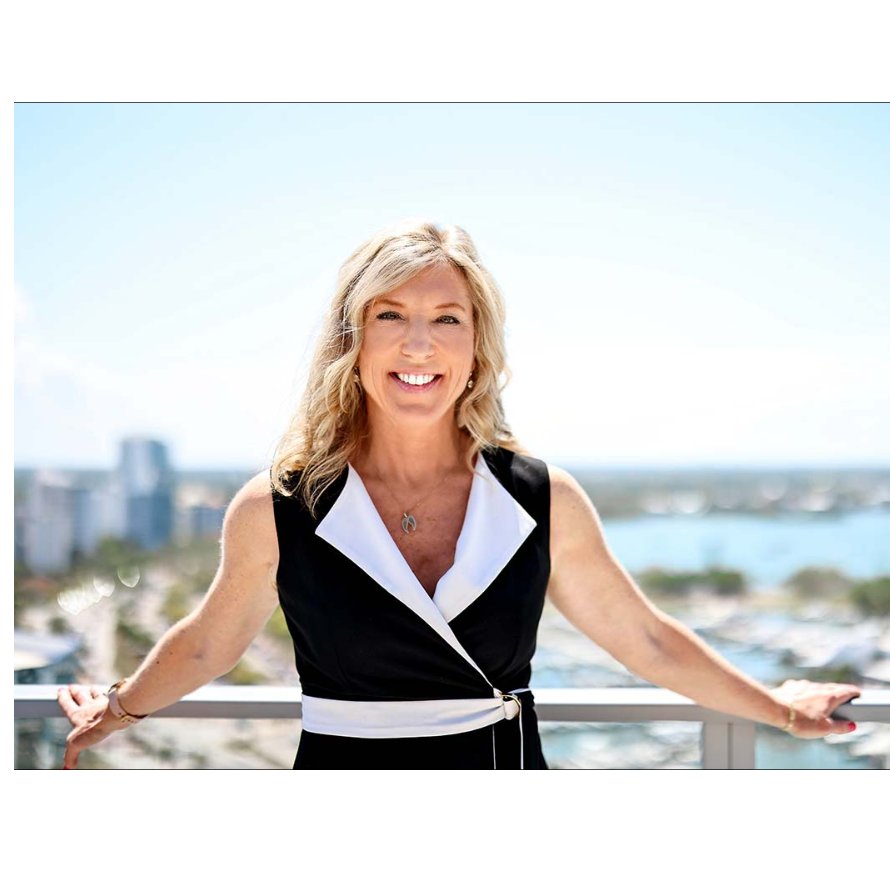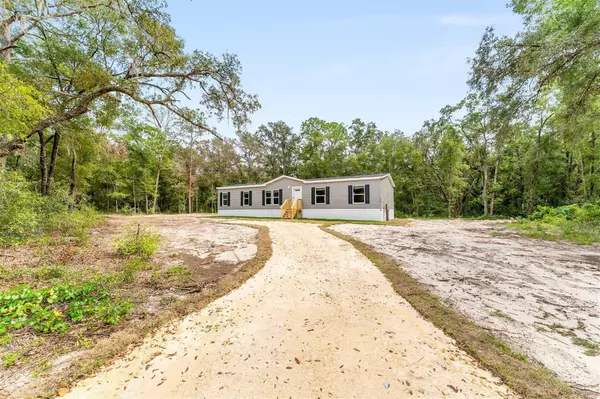
4 Beds
2 Baths
1,560 SqFt
4 Beds
2 Baths
1,560 SqFt
Key Details
Property Type Manufactured Home
Sub Type Manufactured Home
Listing Status Active
Purchase Type For Sale
Square Footage 1,560 sqft
Price per Sqft $134
Subdivision Dunn-Hirst
MLS Listing ID TB8428255
Bedrooms 4
Full Baths 2
Construction Status Completed
HOA Y/N No
Year Built 2024
Annual Tax Amount $144
Lot Size 1.000 Acres
Acres 1.0
Lot Dimensions 209x209
Property Sub-Type Manufactured Home
Source Stellar MLS
Property Description
Location
State FL
County Levy
Community Dunn-Hirst
Area 32621 - Bronson
Zoning SFR
Rooms
Other Rooms Inside Utility
Interior
Interior Features Eat-in Kitchen, Open Floorplan, Primary Bedroom Main Floor, Solid Surface Counters, Walk-In Closet(s)
Heating Central
Cooling Central Air
Flooring Luxury Vinyl
Furnishings Unfurnished
Fireplace false
Appliance Dishwasher, Electric Water Heater, Range, Range Hood, Refrigerator
Laundry Electric Dryer Hookup, Inside, Washer Hookup
Exterior
Exterior Feature Other
Parking Features Driveway
Utilities Available Electricity Connected, Water Connected
View Trees/Woods
Roof Type Shingle
Garage false
Private Pool No
Building
Lot Description Cleared, Cul-De-Sac, Paved
Entry Level One
Foundation Crawlspace
Lot Size Range 1 to less than 2
Builder Name Live Oak
Sewer Aerobic Septic, Septic Tank
Water Public
Structure Type Vinyl Siding
New Construction true
Construction Status Completed
Schools
Elementary Schools Levy Virtual Instruction Program-Lv
High Schools Levy Virtual Franchise-Lv
Others
Pets Allowed Yes
Senior Community No
Ownership Fee Simple
Acceptable Financing Cash, Conventional, FHA, USDA Loan, VA Loan
Listing Terms Cash, Conventional, FHA, USDA Loan, VA Loan
Special Listing Condition None
Virtual Tour https://www.propertypanorama.com/instaview/stellar/TB8428255

GET MORE INFORMATION

Broker-Owner | Lic# BK3417025






