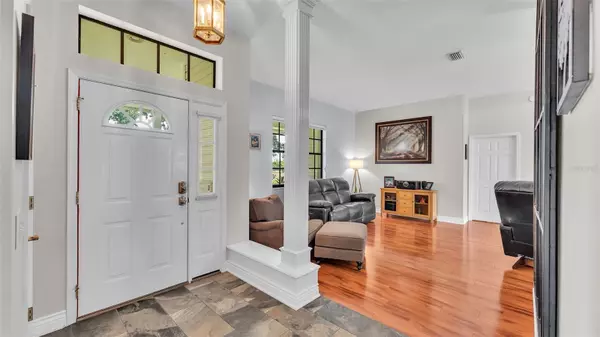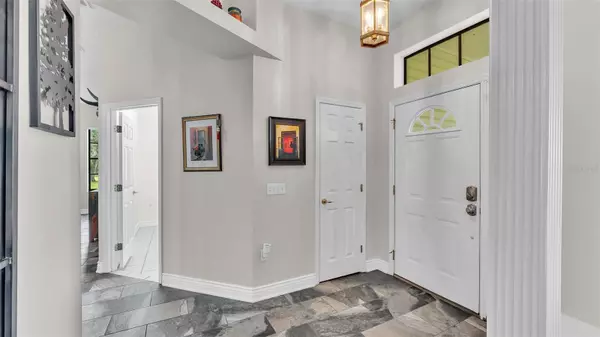3 Beds
2 Baths
2,288 SqFt
3 Beds
2 Baths
2,288 SqFt
OPEN HOUSE
Sat Aug 16, 11:00am - 1:00pm
Key Details
Property Type Single Family Home
Sub Type Single Family Residence
Listing Status Active
Purchase Type For Sale
Square Footage 2,288 sqft
Price per Sqft $312
Subdivision Futch Place
MLS Listing ID L4955132
Bedrooms 3
Full Baths 2
HOA Y/N No
Year Built 1998
Annual Tax Amount $9,240
Lot Size 2.710 Acres
Acres 2.71
Lot Dimensions 330x350
Property Sub-Type Single Family Residence
Source Stellar MLS
Property Description
The split floor plan offers a private master suite with pool access, while the additional bedrooms are located on the opposite side along with the second bath, which also serves as a convenient pool bath.
Step outside to a screened pool with a newly installed Hayward pump, perfect for year-round enjoyment. A brand-new 30' x 55' workshop complete with 30-amp and 50-amp receptacles, epoxy flooring, and compressor lines throughout—ideal for all your toys and a car enthusiast's dream! Additional storage options include new overhead storage in the attached 2-car garage and a separate 2-car detached garage. The electric gate at the entrance of the property is easily accessible via remote. This property delivers the space, functionality, and upgrades you've been looking for in a peaceful country setting.
Contact me for a private showing!
Location
State FL
County Hillsborough
Community Futch Place
Area 33566 - Plant City
Zoning ASC-1
Interior
Interior Features Ceiling Fans(s), Eat-in Kitchen, L Dining, Open Floorplan, Solid Wood Cabinets, Stone Counters, Thermostat, Tray Ceiling(s), Walk-In Closet(s)
Heating Central
Cooling Central Air
Flooring Luxury Vinyl, Tile
Fireplaces Type Wood Burning
Fireplace true
Appliance Dishwasher, Disposal, Microwave, Range, Range Hood, Refrigerator
Laundry Laundry Room
Exterior
Exterior Feature Lighting, Sliding Doors, Storage
Parking Features Driveway, Garage Door Opener
Garage Spaces 2.0
Pool Gunite, In Ground, Screen Enclosure
Utilities Available Electricity Connected
Roof Type Shingle
Porch Covered, Front Porch, Patio
Attached Garage true
Garage true
Private Pool Yes
Building
Story 1
Entry Level One
Foundation Slab
Lot Size Range 2 to less than 5
Sewer Septic Tank
Water Well
Structure Type Stucco
New Construction false
Others
Senior Community No
Ownership Fee Simple
Acceptable Financing Cash, Conventional, FHA, VA Loan
Listing Terms Cash, Conventional, FHA, VA Loan
Special Listing Condition None
Virtual Tour https://www.propertypanorama.com/instaview/stellar/L4955132

GET MORE INFORMATION
Broker-Owner | Lic# BK3417025






