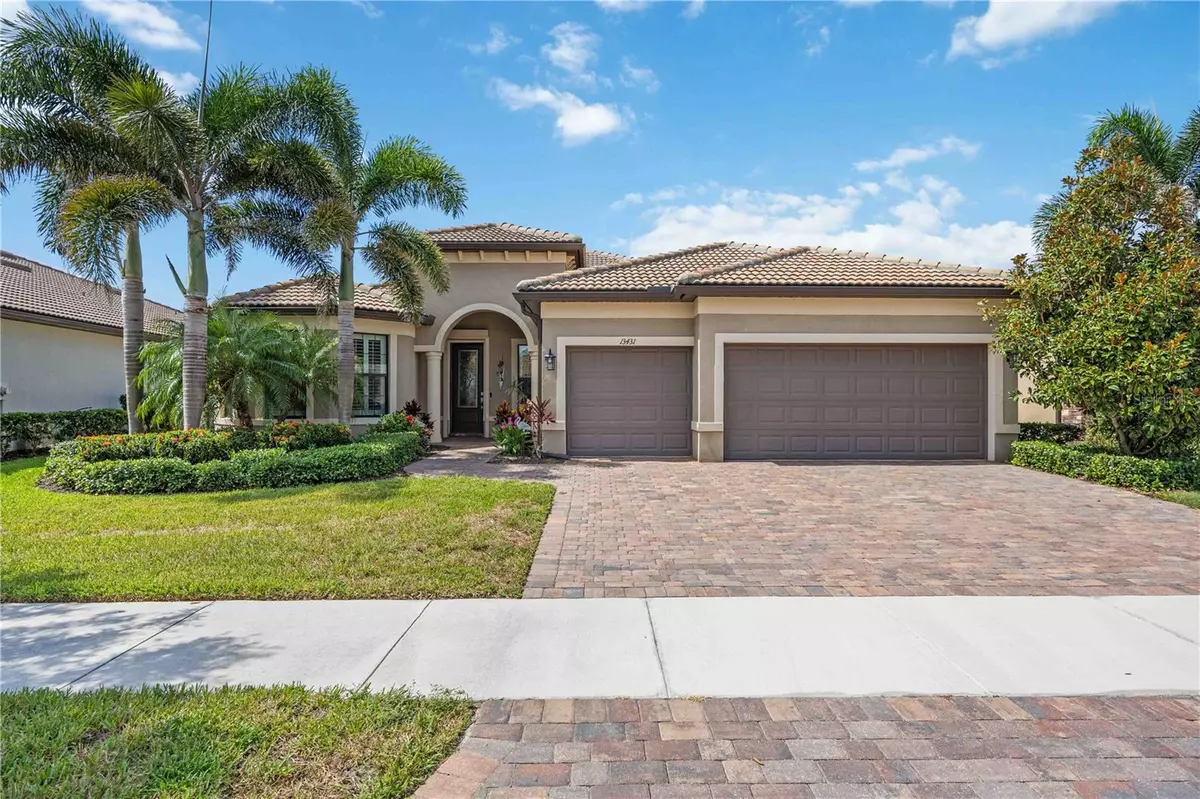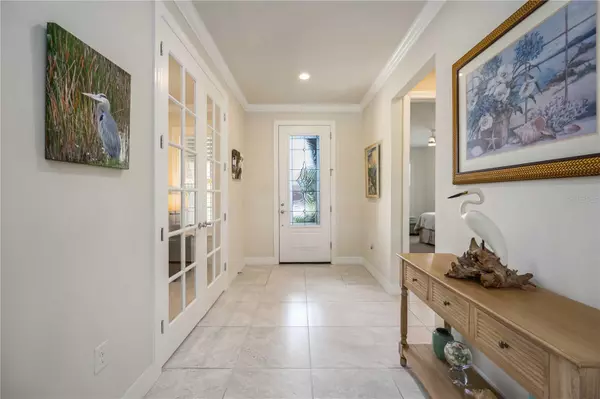3 Beds
3 Baths
2,489 SqFt
3 Beds
3 Baths
2,489 SqFt
Key Details
Property Type Single Family Home
Sub Type Single Family Residence
Listing Status Active
Purchase Type For Sale
Square Footage 2,489 sqft
Price per Sqft $335
Subdivision Islandwalk At The West Villages
MLS Listing ID N6139967
Bedrooms 3
Full Baths 3
Construction Status Completed
HOA Fees $1,167/qua
HOA Y/N Yes
Annual Recurring Fee 4668.0
Year Built 2018
Annual Tax Amount $8,008
Lot Size 9,583 Sqft
Acres 0.22
Property Sub-Type Single Family Residence
Source Stellar MLS
Property Description
This spacious and thoughtfully designed Pinnacle features three bedrooms, three full bathrooms, a versatile flex room, and a massive living area—perfect for both everyday comfort and entertaining.
The open stylish layout is enhanced by tray ceilings, crown molding, 8-foot interior doors, and elegant tile flooring throughout the main living areas. The kitchen stands out with quartz countertops, a tile backsplash, and an upgraded appliance package—that blends elegance and performance.
A versatile flex room can be tailored to suit your needs as a home office, den, yoga room, or additional guest area. The primary suite is tucked away at the back of the home, offering peaceful views of the pool and lake. Two guest bedrooms are located at the front, each with their own full bathroom, allowing everyone their own space and privacy.
Outdoor living is a must in Florida—and this home delivers it beautifully! The south-facing covered lanai measures 19 foot by 13 foot—ideal for shaded al fresco dining or morning coffee. The heated saltwater pool and spa offer the perfect backdrop for relaxing or entertaining, while the expansive 54-foot by 21-foot paver sun deck provides plenty of room for lounging, grilling, and gathering with friends and family.
This home includes a host of thoughtful upgrades, including, plantation shutters, built-in custom closet systems, and a finished laundry room with cabinetry and a convenient drop zone. A whole-house American Water filtration system ensures clean, healthy water throughout the home. The extended garage offers space for a golf cart, epoxy-coated floors, and ceiling-mounted storage shelving. For peace of mind, the home features IMPACT-RATED windows and doors, Storm Smart hurricane screens for the lanai, and a durable tile roof.
IslandWalk offers an unmatched lifestyle with resort-level amenities, including a beach-entry resort pool, separate lap pool, second community pool and clubhouse, two fully equipped fitness centers, 12 pickleball courts, eight Har-Tru tennis courts, basketball, bocce ball, a playground, dog park, and two community fire pits for neighborly gatherings.
All of this is just minutes from the beautiful Gulf beaches, Downtown Wellen Park, and historic Downtown Venice. This isn't just a home—it's the lifestyle you've been waiting for. Schedule your private tour today.
Location
State FL
County Sarasota
Community Islandwalk At The West Villages
Area 34293 - Venice
Zoning V
Rooms
Other Rooms Den/Library/Office, Inside Utility
Interior
Interior Features Crown Molding, Eat-in Kitchen, High Ceilings, In Wall Pest System, Kitchen/Family Room Combo, Open Floorplan, Split Bedroom, Stone Counters, Thermostat, Tray Ceiling(s), Walk-In Closet(s), Window Treatments
Heating Heat Pump
Cooling Central Air
Flooring Brick, Carpet, Ceramic Tile, Epoxy
Fireplace false
Appliance Cooktop, Dishwasher, Disposal, Dryer, Electric Water Heater, Exhaust Fan, Microwave, Range Hood, Refrigerator, Washer, Water Filtration System
Laundry Electric Dryer Hookup, Inside, Laundry Room, Washer Hookup
Exterior
Exterior Feature Hurricane Shutters, Rain Gutters, Sidewalk, Sliding Doors
Parking Features Driveway, Garage Door Opener, Golf Cart Garage
Garage Spaces 3.0
Pool Gunite, Heated, In Ground, Lighting, Salt Water, Screen Enclosure
Community Features Buyer Approval Required, Clubhouse, Community Mailbox, Deed Restrictions, Dog Park, Fitness Center, Gated Community - Guard, Golf Carts OK, Irrigation-Reclaimed Water, Playground, Pool, Sidewalks, Tennis Court(s), Street Lights
Utilities Available Cable Connected, Electricity Connected, Fire Hydrant, Public, Sewer Connected, Underground Utilities, Water Connected
Amenities Available Basketball Court, Clubhouse, Fence Restrictions, Fitness Center, Gated, Pickleball Court(s), Playground, Pool, Recreation Facilities, Spa/Hot Tub, Tennis Court(s)
View Y/N Yes
View Water
Roof Type Concrete,Tile
Porch Enclosed, Patio, Screened
Attached Garage true
Garage true
Private Pool Yes
Building
Lot Description Cul-De-Sac, Landscaped, Sidewalk, Paved
Entry Level One
Foundation Slab
Lot Size Range 0 to less than 1/4
Builder Name Divosta/Pulte
Sewer Public Sewer
Water Canal/Lake For Irrigation, Public
Structure Type Block,Stone,Stucco
New Construction false
Construction Status Completed
Others
Pets Allowed Cats OK, Dogs OK, Number Limit
HOA Fee Include Guard - 24 Hour,Cable TV,Common Area Taxes,Pool,Escrow Reserves Fund,Internet,Maintenance Grounds,Management,Private Road,Recreational Facilities
Senior Community No
Pet Size Extra Large (101+ Lbs.)
Ownership Fee Simple
Monthly Total Fees $389
Acceptable Financing Cash, Conventional, FHA, VA Loan
Membership Fee Required Required
Listing Terms Cash, Conventional, FHA, VA Loan
Num of Pet 3
Special Listing Condition None
Virtual Tour https://my.matterport.com/show/?m=mxdKrRee1sK&mls=1

GET MORE INFORMATION
Broker-Owner | Lic# BK3417025






