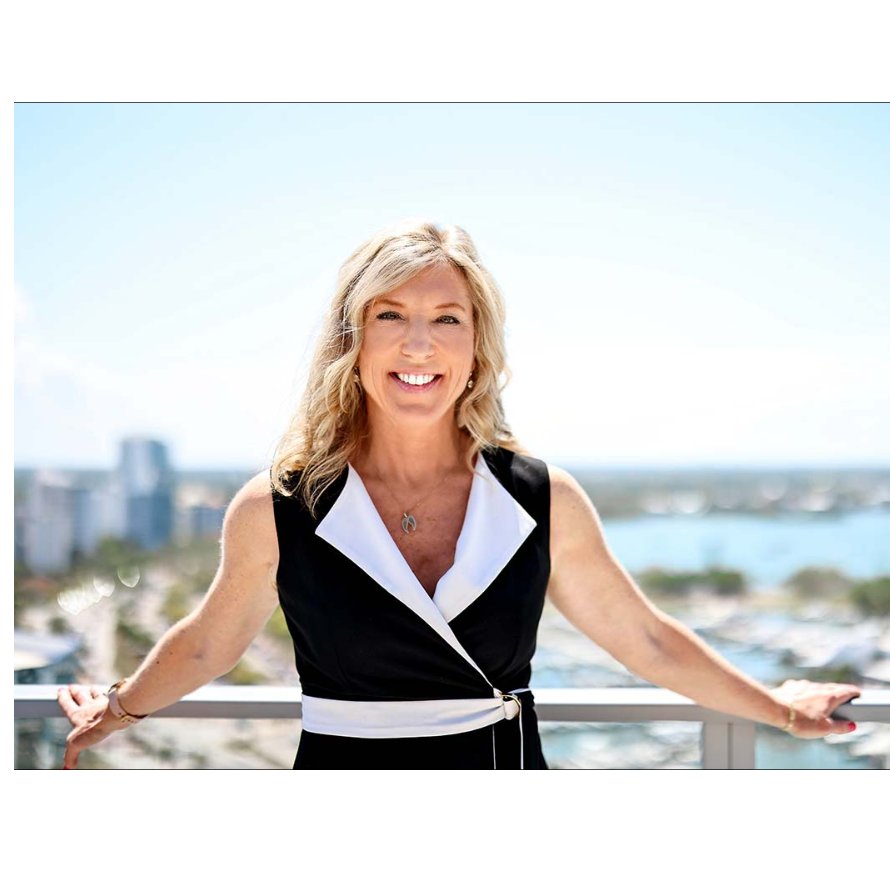
Bought with
2 Beds
2 Baths
1,432 SqFt
2 Beds
2 Baths
1,432 SqFt
Key Details
Property Type Single Family Home
Sub Type Single Family Residence
Listing Status Active
Purchase Type For Sale
Square Footage 1,432 sqft
Price per Sqft $202
Subdivision Stone Crk By Del Webb Saratoga
MLS Listing ID OM705366
Bedrooms 2
Full Baths 2
Construction Status Completed
HOA Fees $302/mo
HOA Y/N Yes
Annual Recurring Fee 3627.0
Year Built 2023
Annual Tax Amount $2,119
Lot Size 5,662 Sqft
Acres 0.13
Property Sub-Type Single Family Residence
Source Stellar MLS
Property Description
Location
State FL
County Marion
Community Stone Crk By Del Webb Saratoga
Area 34481 - Ocala
Zoning PUD
Rooms
Other Rooms Den/Library/Office
Interior
Interior Features Ceiling Fans(s)
Heating Central, Electric
Cooling Central Air
Flooring Carpet, Tile
Furnishings Negotiable
Fireplace false
Appliance Dishwasher, Dryer, Electric Water Heater, Microwave, Range, Refrigerator, Washer
Laundry Inside, Laundry Room
Exterior
Exterior Feature Lighting, Rain Gutters, Sidewalk
Parking Features Common, Driveway, Garage Door Opener, Ground Level, Off Street
Garage Spaces 2.0
Community Features Clubhouse, Dog Park, Fitness Center, Gated Community - Guard, Golf Carts OK, Golf, Pool, Racquetball, Restaurant, Sidewalks, Tennis Court(s), Wheelchair Access, Street Lights
Utilities Available Cable Available, Electricity Connected, Phone Available, Public, Sewer Available, Sewer Connected, Sprinkler Meter, Water Connected
Amenities Available Clubhouse, Fence Restrictions, Fitness Center, Gated, Pickleball Court(s), Pool, Racquetball, Recreation Facilities, Shuffleboard Court, Storage, Tennis Court(s), Trail(s)
Roof Type Shingle
Porch Covered, Front Porch, Porch, Rear Porch
Attached Garage true
Garage true
Private Pool No
Building
Lot Description Cleared, Landscaped, Level, Paved
Entry Level One
Foundation Slab
Lot Size Range 0 to less than 1/4
Builder Name Pulte
Sewer Public Sewer
Water Public
Structure Type Block,Concrete,Stucco
New Construction false
Construction Status Completed
Others
Pets Allowed Cats OK, Dogs OK, Number Limit
HOA Fee Include Guard - 24 Hour,Pool,Maintenance Grounds,Recreational Facilities
Senior Community Yes
Ownership Fee Simple
Monthly Total Fees $302
Acceptable Financing Cash, Conventional, FHA, VA Loan
Membership Fee Required Required
Listing Terms Cash, Conventional, FHA, VA Loan
Num of Pet 3
Special Listing Condition None
Virtual Tour https://www.zillow.com/view-imx/4c5cc395-c29d-410b-b1c8-e2fd4623a384?setAttribution=mls&wl=true&initialViewType=pano&utm_source=dashboard?

GET MORE INFORMATION

Broker-Owner | Lic# BK3417025






